Herne Hill
2021-24
192
A neglected 1920’s villa is transfigured into an urban oasis and future-facing family home. Improving the energy performance of the detached property in South London was a key concern of this project and environmental enhancements have been woven throughout.
Inside, the family’s primary living space is modernised and expanded by means of a modest ground floor extension and internal reconfiguration, while a loft conversion provides essential accommodation and home-working space.
More text
The redesign of the building’s interior to meet the needs of a growing, home-working family provided the driver for this low energy retrofit.
A series of upgrades to the thermal envelope of the building has significantly reduced its operational energy demands while adding to its visual appeal. Dependency on fossil fuels is eliminated through the installation of an air source heat pump and a Mechanical Ventilation with Heat Recovery system.
Integrating landscaping into the design was a key ambition both aesthetically and environmentally, using trees and planting to increase biodiversity and provide shade. Through these unassuming interventions, the project has created more generous, flexible and usable spaces, inside and out.
A neglected 1920’s villa is transfigured into an urban oasis and future-facing family home. Improving the energy performance of the detached property in South London was a key concern of this project and environmental enhancements have been woven throughout.
Inside, the family’s primary living space is modernised and expanded by means of a modest ground floor extension and internal reconfiguration, while a loft conversion provides essential accommodation and home-working space.
More text
The redesign of the building’s interior to meet the needs of a growing, home-working family provided the driver for this low energy retrofit.
A series of upgrades to the thermal envelope of the building has significantly reduced its operational energy demands while adding to its visual appeal. Dependency on fossil fuels is eliminated through the installation of an air source heat pump and a Mechanical Ventilation with Heat Recovery system.
Integrating landscaping into the design was a key ambition both aesthetically and environmentally, using trees and planting to increase biodiversity and provide shade. Through these unassuming interventions, the project has created more generous, flexible and usable spaces, inside and out.
A neglected 1920’s villa is transfigured into an urban oasis and future-facing family home. Improving the energy performance of the detached property in South London was a key concern of this project and environmental enhancements have been woven throughout.
Inside, the family’s primary living space is modernised and expanded by means of a modest ground floor extension and internal reconfiguration, while a loft conversion provides essential accommodation and home-working space.
More text
The redesign of the building’s interior to meet the needs of a growing, home-working family provided the driver for this low energy retrofit.
A series of upgrades to the thermal envelope of the building has significantly reduced its operational energy demands while adding to its visual appeal. Dependency on fossil fuels is eliminated through the installation of an air source heat pump and a Mechanical Ventilation with Heat Recovery system.
Integrating landscaping into the design was a key ambition both aesthetically and environmentally, using trees and planting to increase biodiversity and provide shade. Through these unassuming interventions, the project has created more generous, flexible and usable spaces, inside and out.
A neglected 1920’s villa is transfigured into an urban oasis and future-facing family home. Improving the energy performance of the detached property in South London was a key concern of this project and environmental enhancements have been woven throughout.
Inside, the family’s primary living space is modernised and expanded by means of a modest ground floor extension and internal reconfiguration, while a loft conversion provides essential accommodation and home-working space.
More text
The redesign of the building’s interior to meet the needs of a growing, home-working family provided the driver for this low energy retrofit.
A series of upgrades to the thermal envelope of the building has significantly reduced its operational energy demands while adding to its visual appeal. Dependency on fossil fuels is eliminated through the installation of an air source heat pump and a Mechanical Ventilation with Heat Recovery system.
Integrating landscaping into the design was a key ambition both aesthetically and environmentally, using trees and planting to increase biodiversity and provide shade. Through these unassuming interventions, the project has created more generous, flexible and usable spaces, inside and out.
A neglected 1920’s villa is transfigured into an urban oasis and future-facing family home. Improving the energy performance of the detached property in South London was a key concern of this project and environmental enhancements have been woven throughout.
Inside, the family’s primary living space is modernised and expanded by means of a modest ground floor extension and internal reconfiguration, while a loft conversion provides essential accommodation and home-working space.
More text
The redesign of the building’s interior to meet the needs of a growing, home-working family provided the driver for this low energy retrofit.
A series of upgrades to the thermal envelope of the building has significantly reduced its operational energy demands while adding to its visual appeal. Dependency on fossil fuels is eliminated through the installation of an air source heat pump and a Mechanical Ventilation with Heat Recovery system.
Integrating landscaping into the design was a key ambition both aesthetically and environmentally, using trees and planting to increase biodiversity and provide shade. Through these unassuming interventions, the project has created more generous, flexible and usable spaces, inside and out.
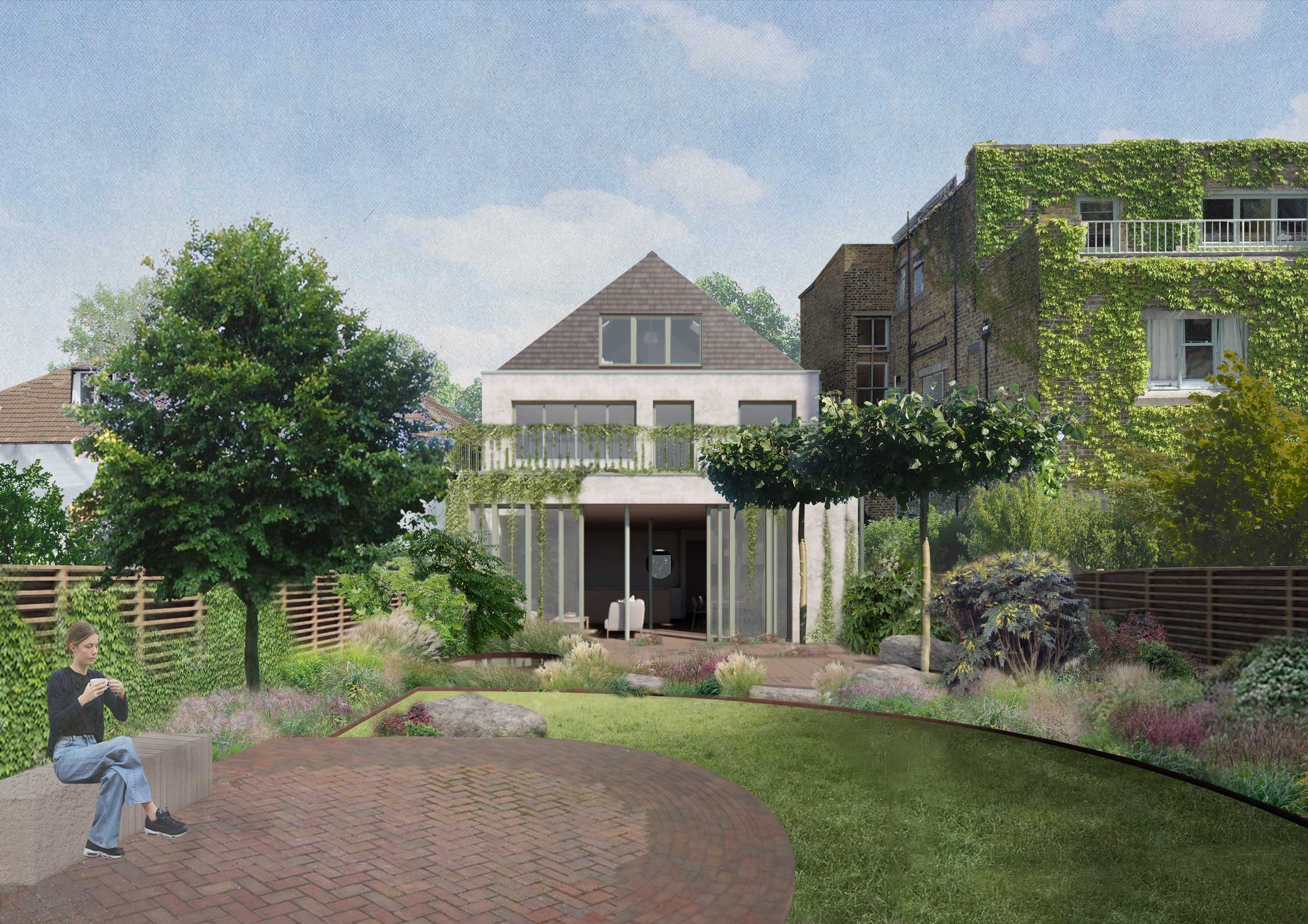


















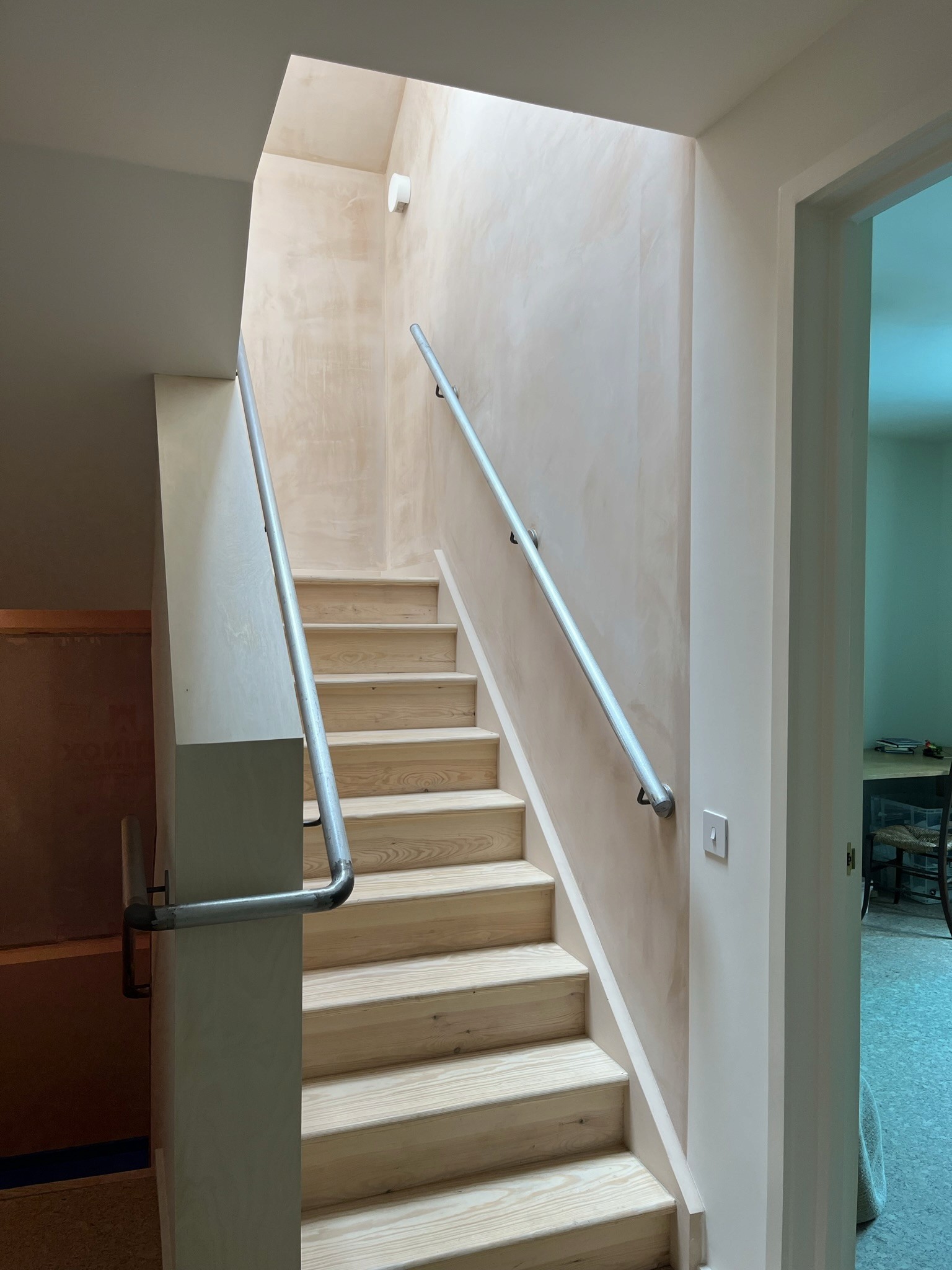


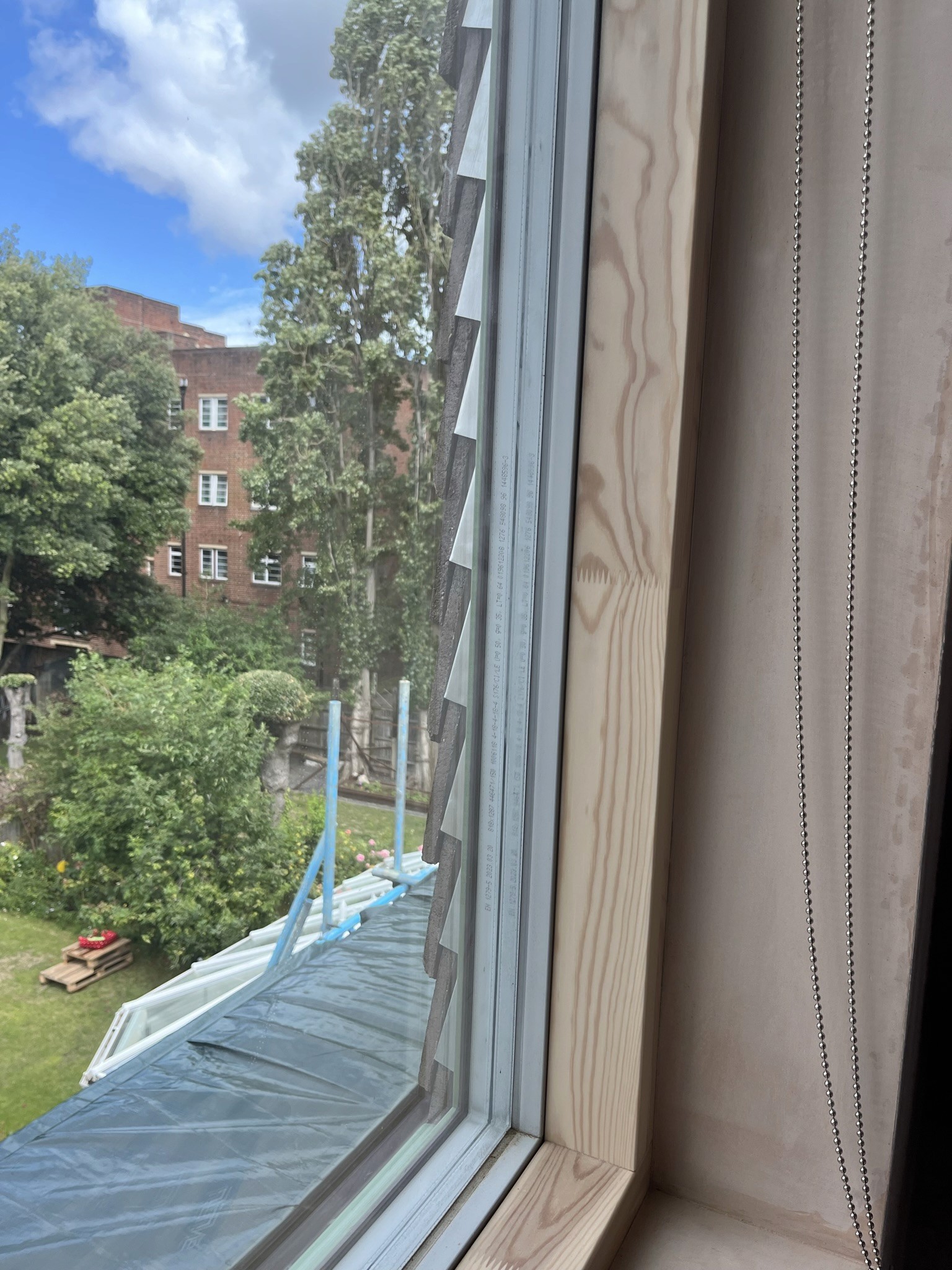





Process








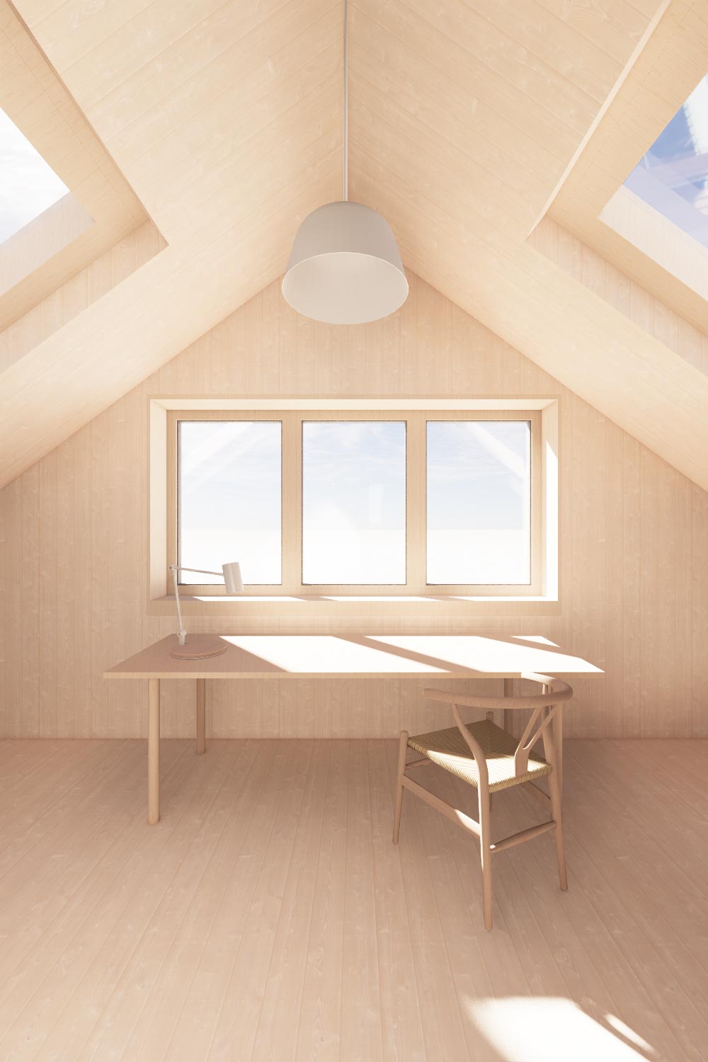















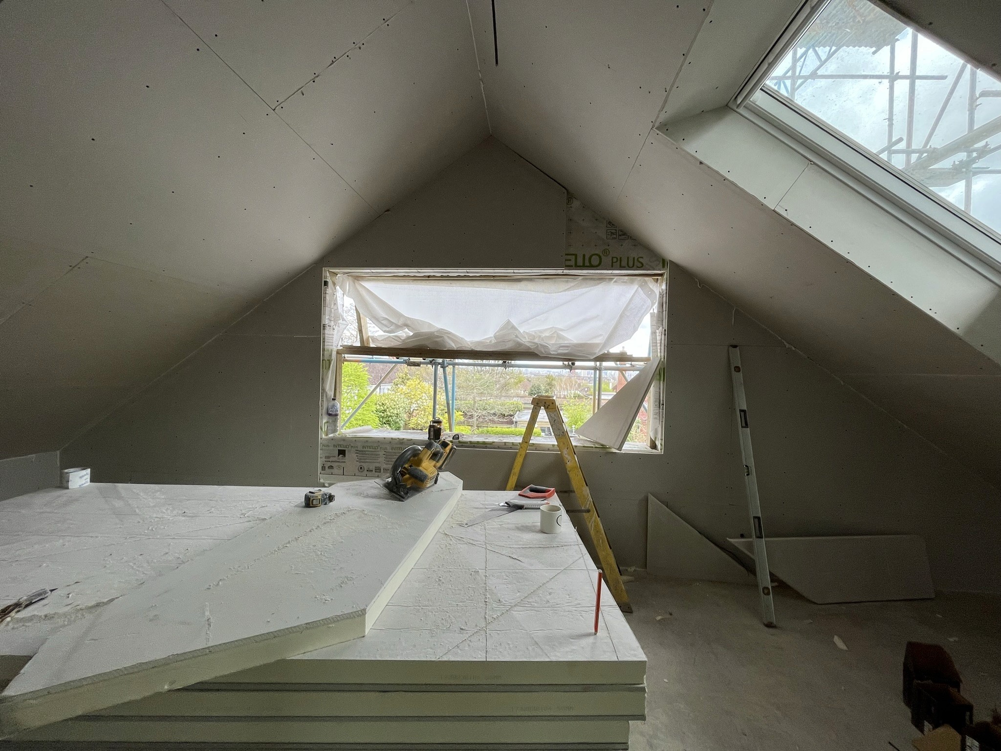











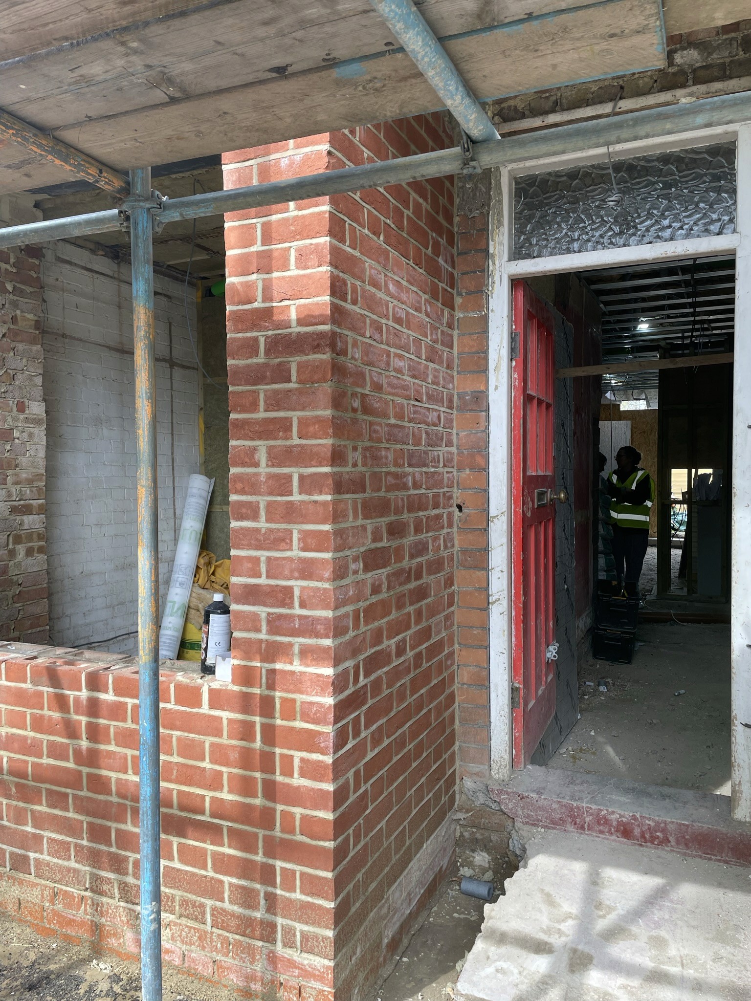


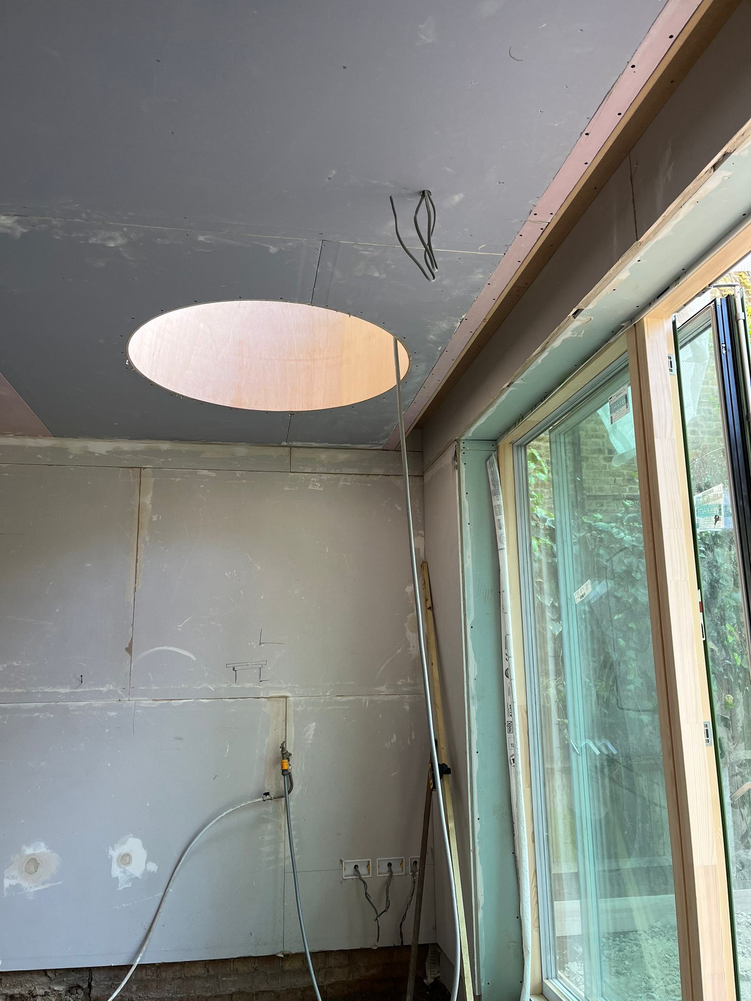


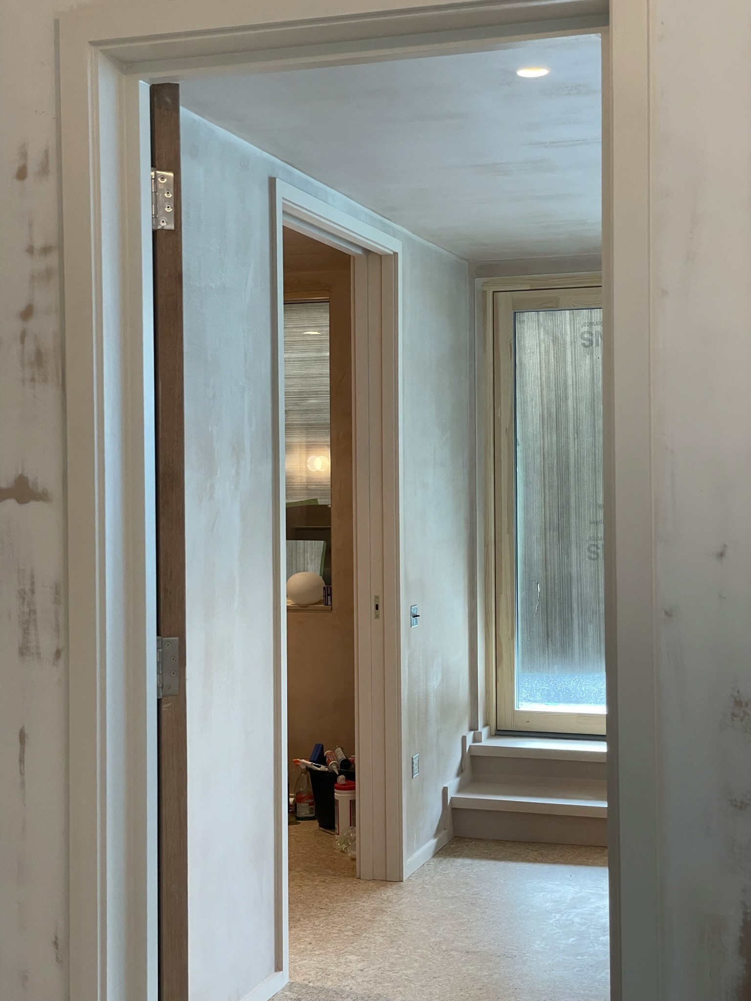




















Original condition of the house when the clients bought it






Drawings






192.
Herne Hill
Year:
2021-24
Location: Lambeth, London
, UK
Category:
Private
Restrictions: Conservation area
Team: Oliver Cooke, Francis Fawcett, Laura Davis-Lamarre, Millie Johnson, Zoe Cavendish