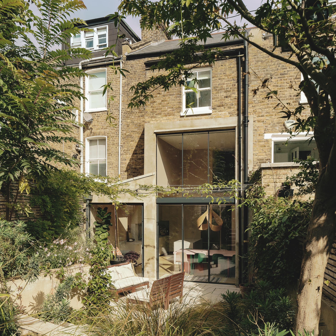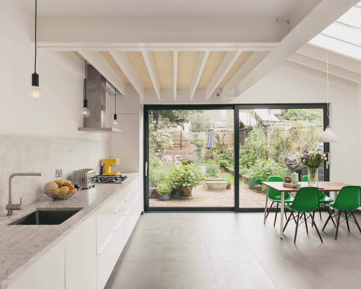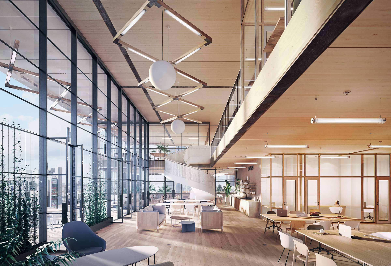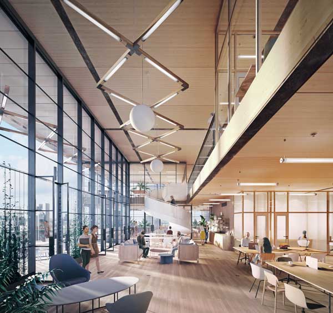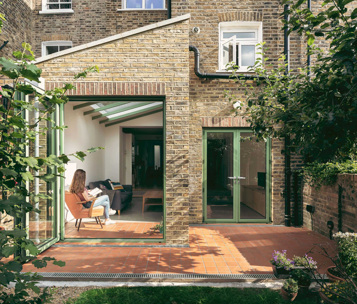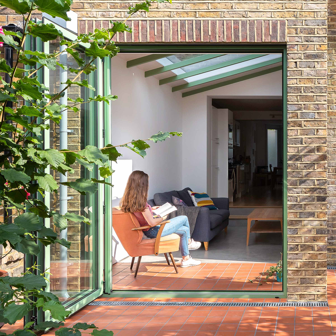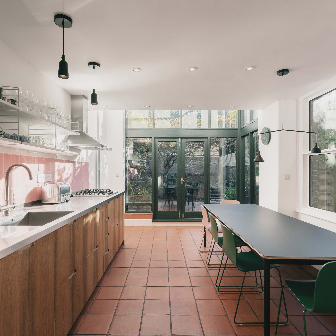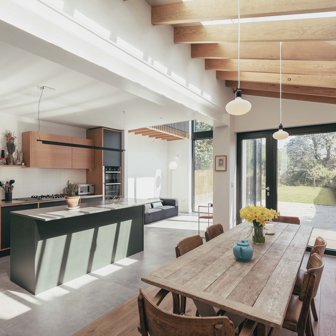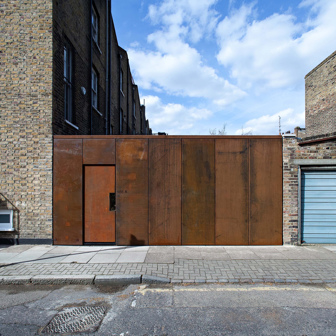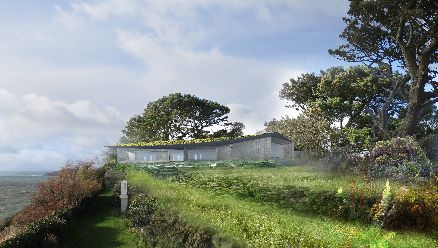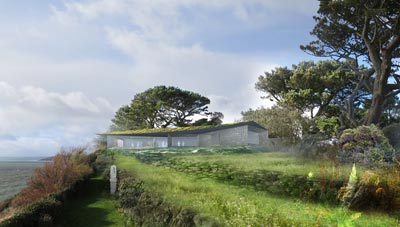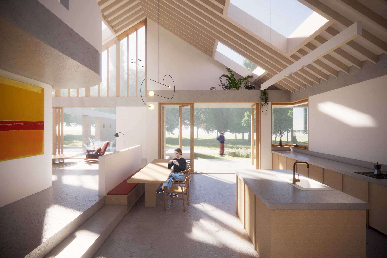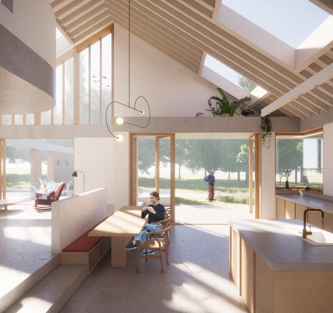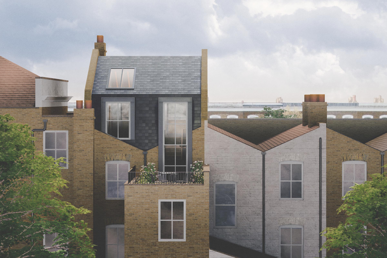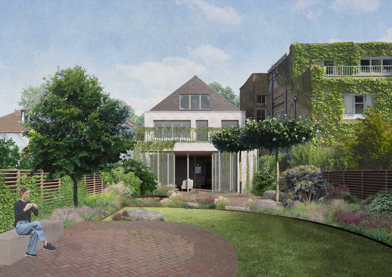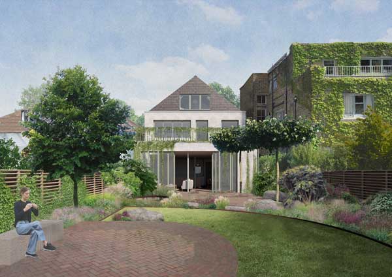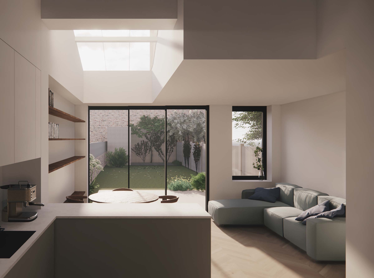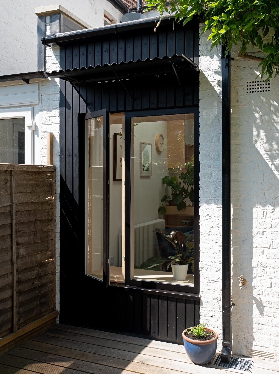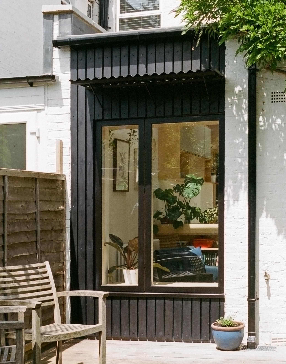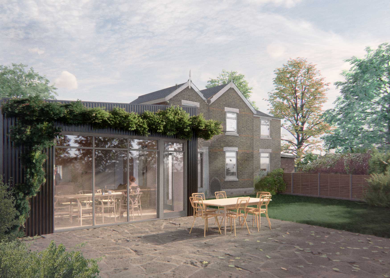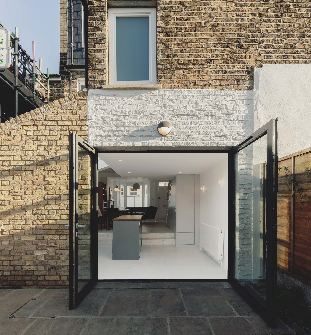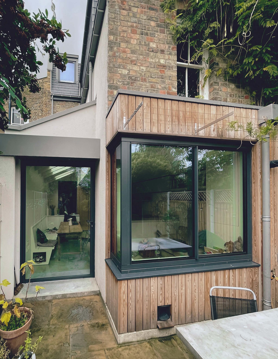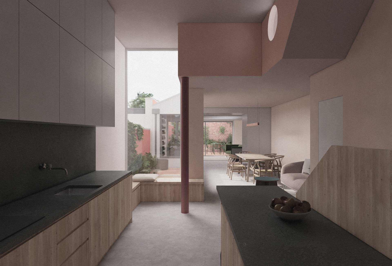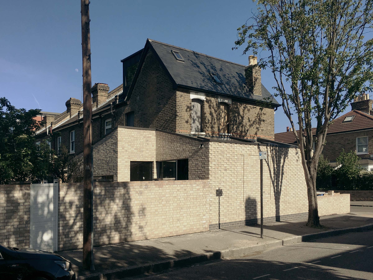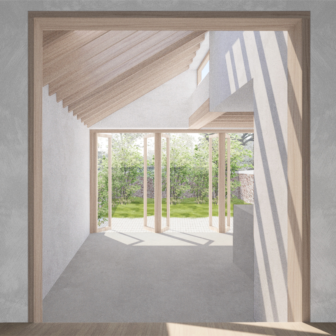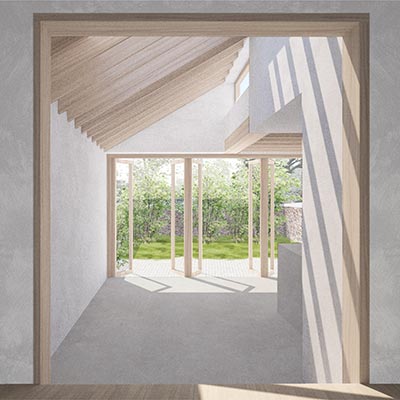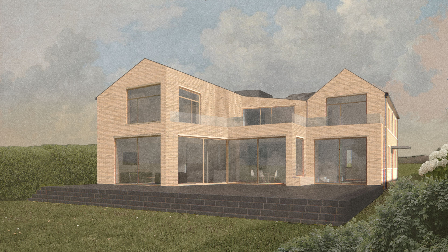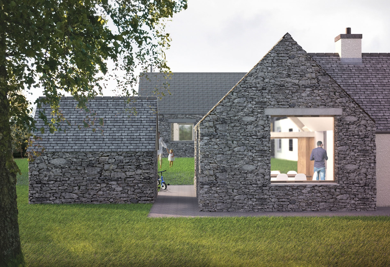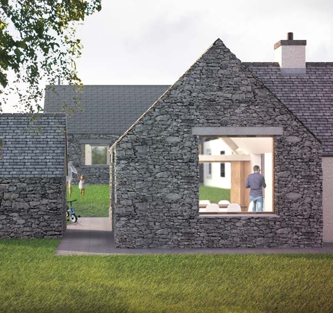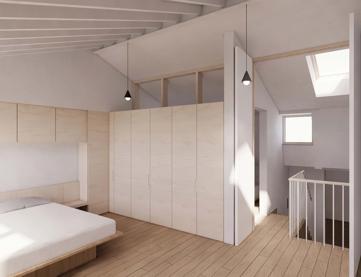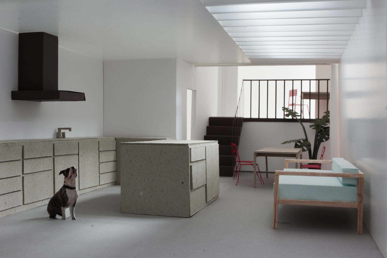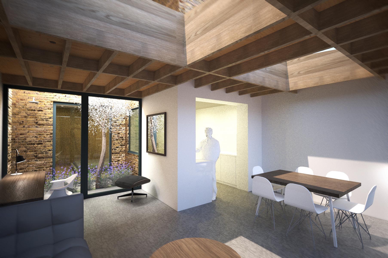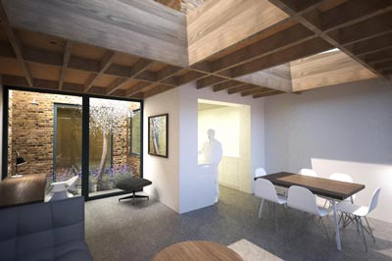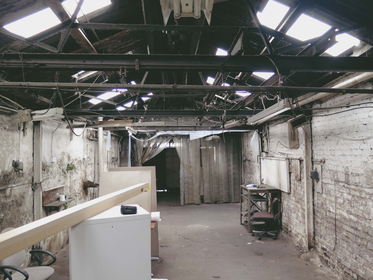2021
Tytherton Road,
Tytherton Road
Tytherton Road
Refurbishment of a two-story Victorian terraced house in North London, planned and delivered in two phases. The project was commissioned by one of our repeat clients who first acquired the building in 2017.
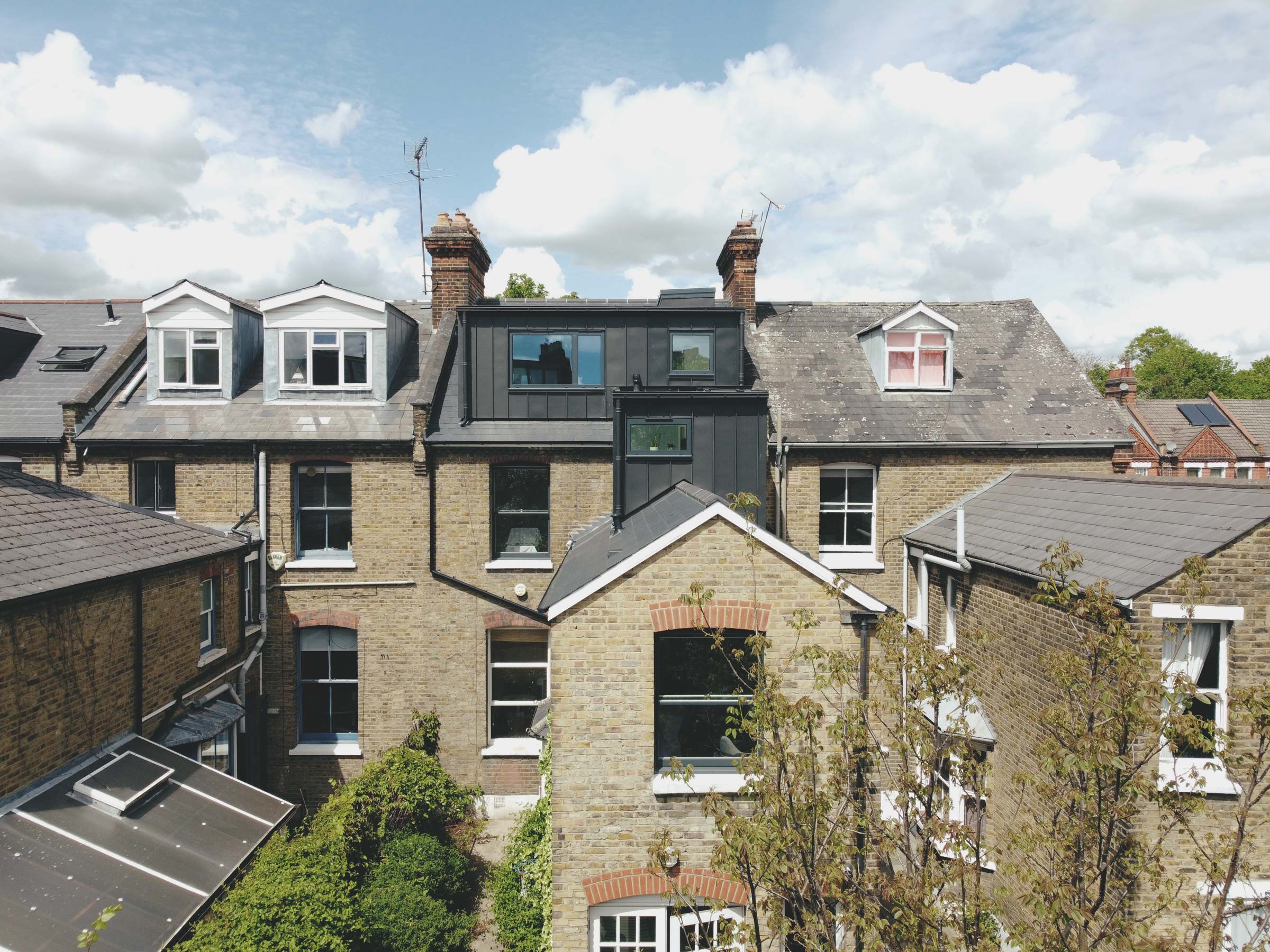


Delivered in phases
A phased approach to this project enabled the young family to move into and get to know the building.
Our initial involvement focused on reconfiguring the stairs and roof space to provide them with an additional bedroom and bathroom. Greater efficiency of stair layout and circulation, together with enlargement of the existing roof dormer, gave them more space and light.


Delivered in phases
A phased approach to this project enabled the young family to move into and get to know the building.
Our initial involvement focused on reconfiguring the stairs and roof space to provide them with an additional bedroom and bathroom. Greater efficiency of stair layout and circulation, together with enlargement of the existing roof dormer, gave them more space and light.


Delivered in phases
A phased approach to this project enabled the young family to move into and get to know the building.
Our initial involvement focused on reconfiguring the stairs and roof space to provide them with an additional bedroom and bathroom. Greater efficiency of stair layout and circulation, together with enlargement of the existing roof dormer, gave them more space and light.


Testing options
As the family has grown, so its needs have changed – from open plan living to the desire for a sequence of separate spaces, to most recently, an ambition to extend the house and create rooms for different purposes – home working, study and entertaining - which link together.
This project highlights the benefits of living with and getting to know buildings, as well as that of longterm client relationships. Together we have enjoyed design discussions over a number of years, testing options as they have come to know the house.


Testing options
As the family has grown, so its needs have changed – from open plan living to the desire for a sequence of separate spaces, to most recently, an ambition to extend the house and create rooms for different purposes – home working, study and entertaining - which link together.
This project highlights the benefits of living with and getting to know buildings, as well as that of longterm client relationships. Together we have enjoyed design discussions over a number of years, testing options as they have come to know the house.


Testing options
As the family has grown, so its needs have changed – from open plan living to the desire for a sequence of separate spaces, to most recently, an ambition to extend the house and create rooms for different purposes – home working, study and entertaining - which link together.
This project highlights the benefits of living with and getting to know buildings, as well as that of longterm client relationships. Together we have enjoyed design discussions over a number of years, testing options as they have come to know the house.


Interior details


Interior details


Interior details


Drawings

Drawings

Drawings

Additional information
Planned future phases of work will make continued improvements to the existing building, for example by upgrading facades above ground floor to reduce solar gain and improve thermal performance.
Additional information
Planned future phases of work will make continued improvements to the existing building, for example by upgrading facades above ground floor to reduce solar gain and improve thermal performance.
Additional information
Planned future phases of work will make continued improvements to the existing building, for example by upgrading facades above ground floor to reduce solar gain and improve thermal performance.
160.
Tytherton Road
Year:
2021
Location: Tufnell Park, London
, UK
Category:
Private
Team: Oliver Cooke, Eden Day, Millie Johnson
