Whistler Street
2017-18
133
Full refurbishment, rear extension and loft extension in a Conservation Area in Islington. Whistler street is an unusual collection of compact Victorian terraced houses arranged in a mews like pattern close to Highbury fields. The focus of the project was to create an open plan flexible layout making the most of the possible views and connection to the west facing garden at ground level, and out over roof tops towards the Emirates Stadium at loft level.
More text
A key client ambition for the property was to re-organise the house around two equally weighted generous bedrooms to enable effective sublet of one of these and the use of the other as a master bedroom.
To make the most of the proximity of the garden a simple composition of generous skylight and garden glazing was used to complement the compact nature of the original property. A galley style kitchen is located under the roof light to benefit from good natural light and to emphasise the connection between the living areas and the garden.
During the design process the final use of the loft space remained ambiguous – it wasn’t clear whether this space would ultimately be the master, or the second bedroom and the client wanted to reserve decision until completion. To retain this flexibility the door to the loft was located at the lower landing level, effectively creating a sense of privacy for the loft as its own world and ensuring that at loft level the room could feel as generous as possible.
The works included a full upgrade to services and insulation throughout, ensuring that the completed project achieves a high level of energy efficiency and thermal performance.
Full refurbishment, rear extension and loft extension in a Conservation Area in Islington. Whistler street is an unusual collection of compact Victorian terraced houses arranged in a mews like pattern close to Highbury fields. The focus of the project was to create an open plan flexible layout making the most of the possible views and connection to the west facing garden at ground level, and out over roof tops towards the Emirates Stadium at loft level.
More text
A key client ambition for the property was to re-organise the house around two equally weighted generous bedrooms to enable effective sublet of one of these and the use of the other as a master bedroom.
To make the most of the proximity of the garden a simple composition of generous skylight and garden glazing was used to complement the compact nature of the original property. A galley style kitchen is located under the roof light to benefit from good natural light and to emphasise the connection between the living areas and the garden.
During the design process the final use of the loft space remained ambiguous – it wasn’t clear whether this space would ultimately be the master, or the second bedroom and the client wanted to reserve decision until completion. To retain this flexibility the door to the loft was located at the lower landing level, effectively creating a sense of privacy for the loft as its own world and ensuring that at loft level the room could feel as generous as possible.
The works included a full upgrade to services and insulation throughout, ensuring that the completed project achieves a high level of energy efficiency and thermal performance.
Full refurbishment, rear extension and loft extension in a Conservation Area in Islington. Whistler street is an unusual collection of compact Victorian terraced houses arranged in a mews like pattern close to Highbury fields. The focus of the project was to create an open plan flexible layout making the most of the possible views and connection to the west facing garden at ground level, and out over roof tops towards the Emirates Stadium at loft level.
More text
A key client ambition for the property was to re-organise the house around two equally weighted generous bedrooms to enable effective sublet of one of these and the use of the other as a master bedroom.
To make the most of the proximity of the garden a simple composition of generous skylight and garden glazing was used to complement the compact nature of the original property. A galley style kitchen is located under the roof light to benefit from good natural light and to emphasise the connection between the living areas and the garden.
During the design process the final use of the loft space remained ambiguous – it wasn’t clear whether this space would ultimately be the master, or the second bedroom and the client wanted to reserve decision until completion. To retain this flexibility the door to the loft was located at the lower landing level, effectively creating a sense of privacy for the loft as its own world and ensuring that at loft level the room could feel as generous as possible.
The works included a full upgrade to services and insulation throughout, ensuring that the completed project achieves a high level of energy efficiency and thermal performance.
Full refurbishment, rear extension and loft extension in a Conservation Area in Islington. Whistler street is an unusual collection of compact Victorian terraced houses arranged in a mews like pattern close to Highbury fields. The focus of the project was to create an open plan flexible layout making the most of the possible views and connection to the west facing garden at ground level, and out over roof tops towards the Emirates Stadium at loft level.
More text
A key client ambition for the property was to re-organise the house around two equally weighted generous bedrooms to enable effective sublet of one of these and the use of the other as a master bedroom.
To make the most of the proximity of the garden a simple composition of generous skylight and garden glazing was used to complement the compact nature of the original property. A galley style kitchen is located under the roof light to benefit from good natural light and to emphasise the connection between the living areas and the garden.
During the design process the final use of the loft space remained ambiguous – it wasn’t clear whether this space would ultimately be the master, or the second bedroom and the client wanted to reserve decision until completion. To retain this flexibility the door to the loft was located at the lower landing level, effectively creating a sense of privacy for the loft as its own world and ensuring that at loft level the room could feel as generous as possible.
The works included a full upgrade to services and insulation throughout, ensuring that the completed project achieves a high level of energy efficiency and thermal performance.
Full refurbishment, rear extension and loft extension in a Conservation Area in Islington. Whistler street is an unusual collection of compact Victorian terraced houses arranged in a mews like pattern close to Highbury fields. The focus of the project was to create an open plan flexible layout making the most of the possible views and connection to the west facing garden at ground level, and out over roof tops towards the Emirates Stadium at loft level.
More text
A key client ambition for the property was to re-organise the house around two equally weighted generous bedrooms to enable effective sublet of one of these and the use of the other as a master bedroom.
To make the most of the proximity of the garden a simple composition of generous skylight and garden glazing was used to complement the compact nature of the original property. A galley style kitchen is located under the roof light to benefit from good natural light and to emphasise the connection between the living areas and the garden.
During the design process the final use of the loft space remained ambiguous – it wasn’t clear whether this space would ultimately be the master, or the second bedroom and the client wanted to reserve decision until completion. To retain this flexibility the door to the loft was located at the lower landing level, effectively creating a sense of privacy for the loft as its own world and ensuring that at loft level the room could feel as generous as possible.
The works included a full upgrade to services and insulation throughout, ensuring that the completed project achieves a high level of energy efficiency and thermal performance.





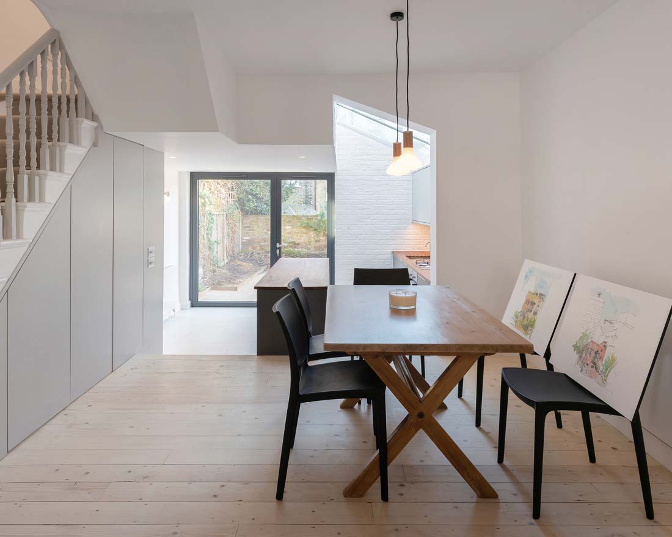




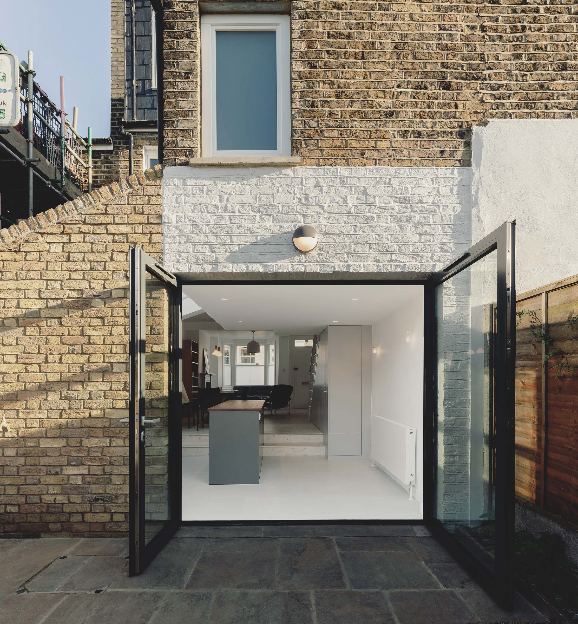


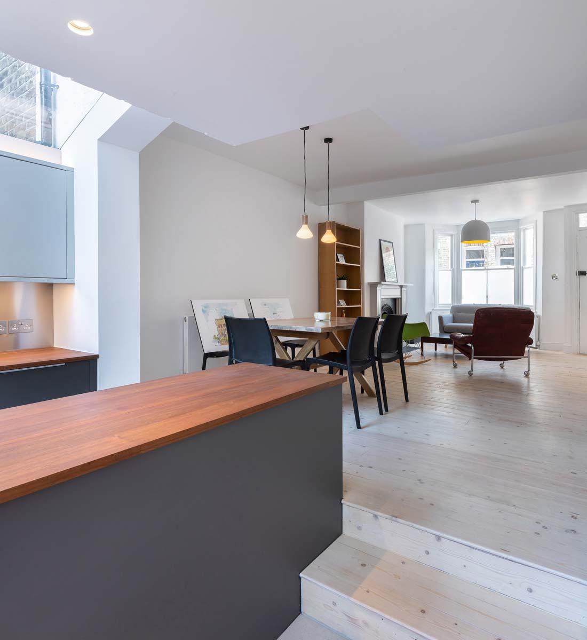


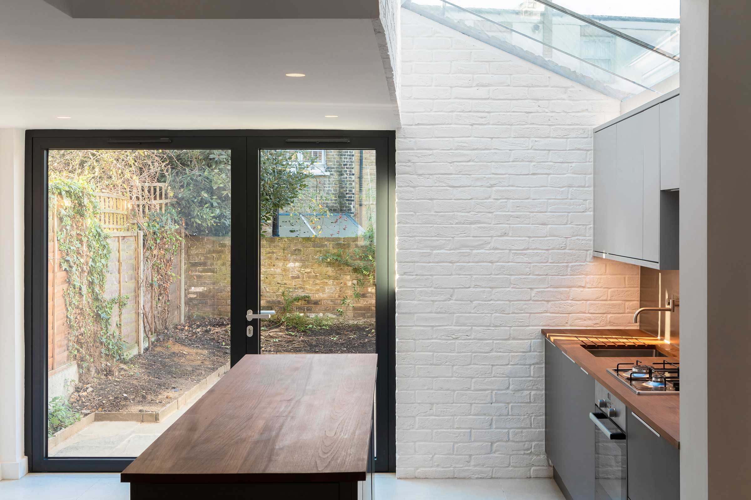





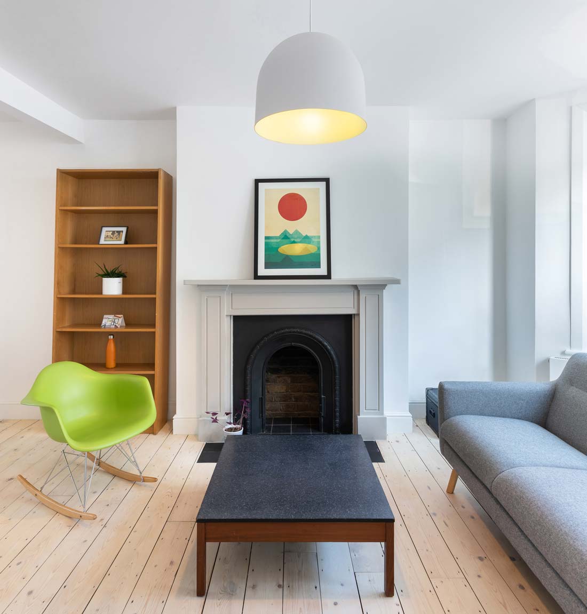


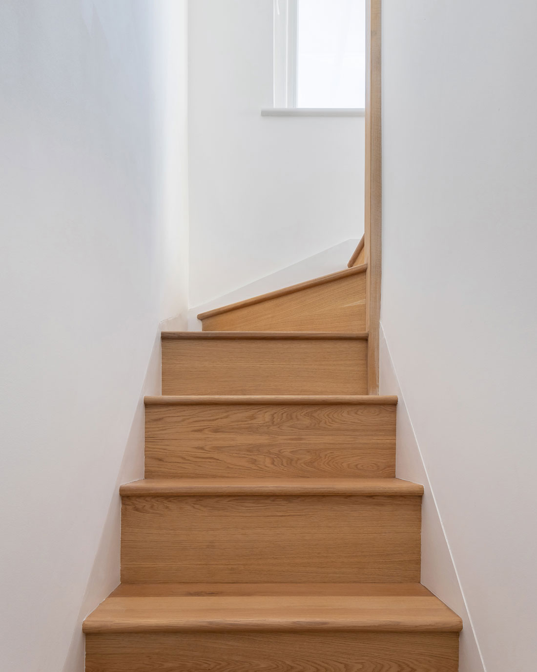








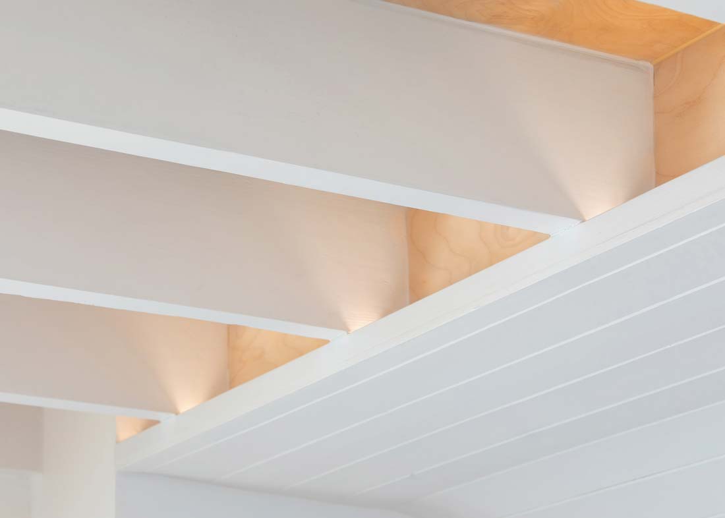


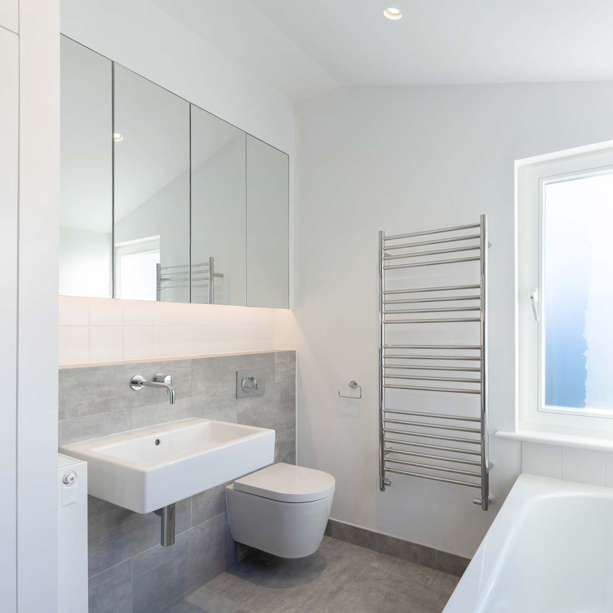


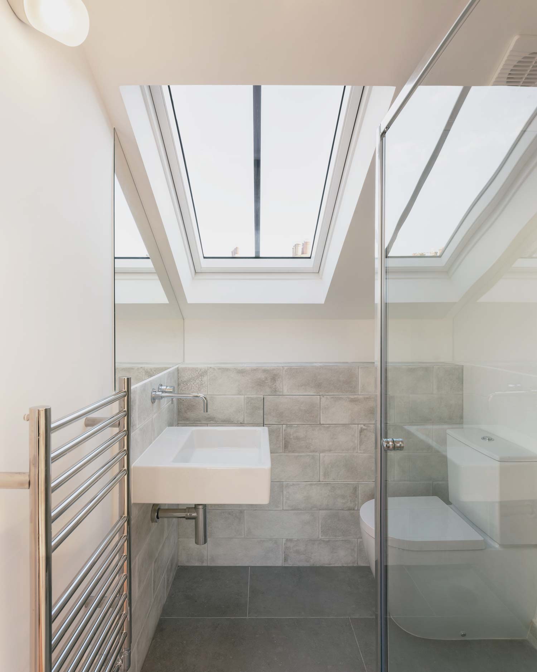


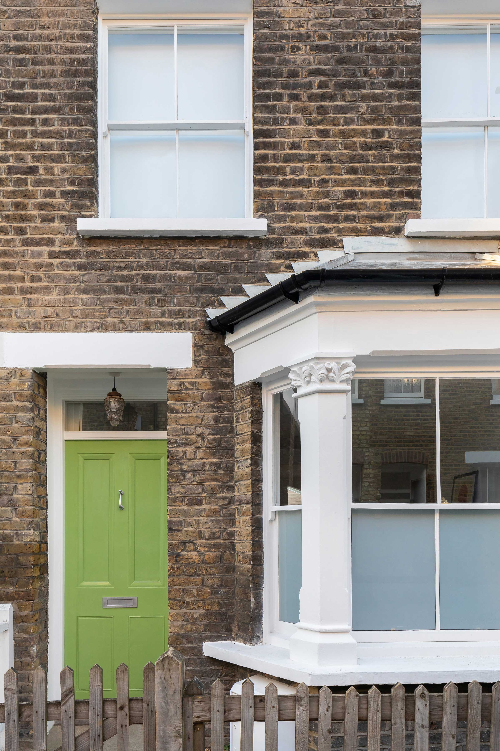


Process
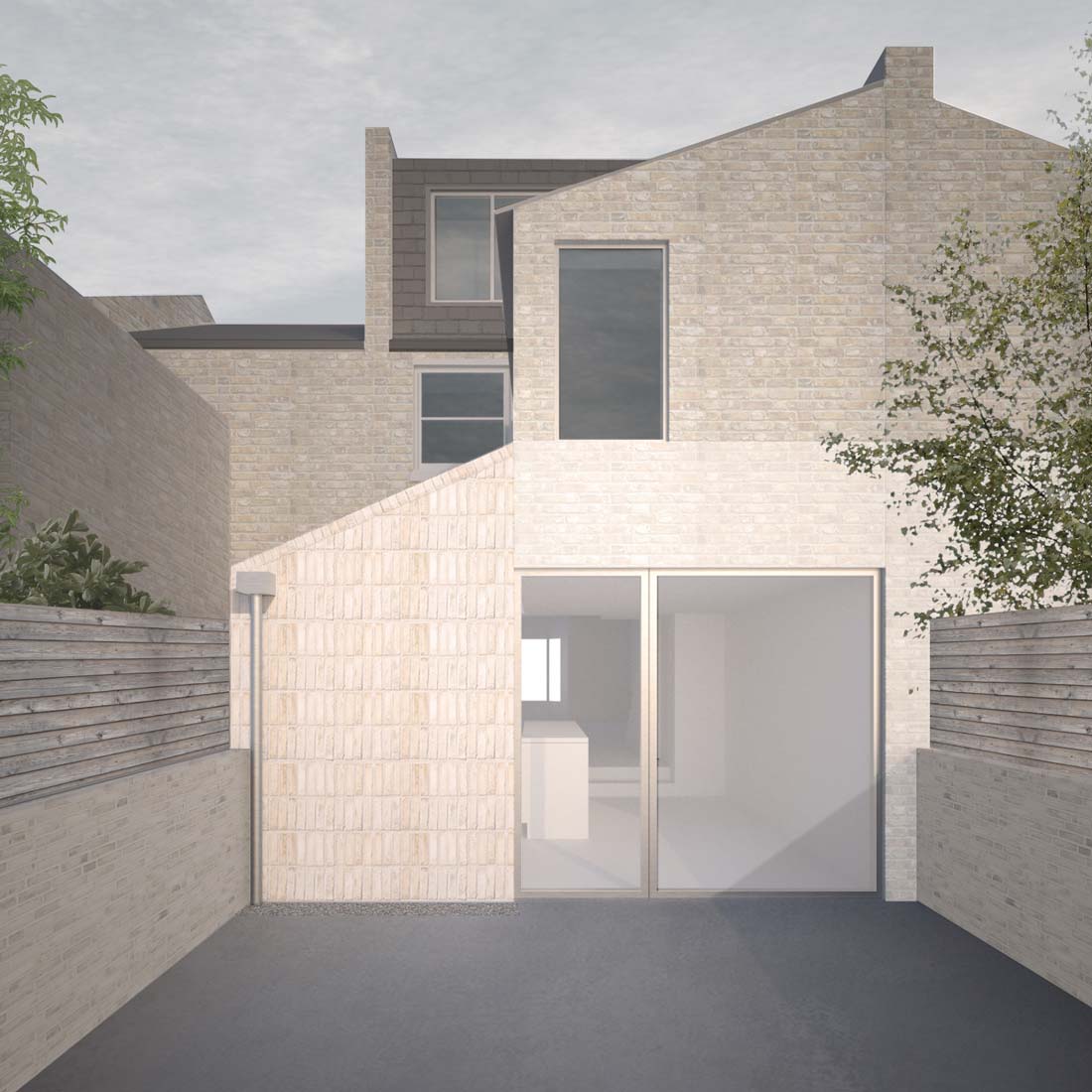






Original condition of house when purchased by the client
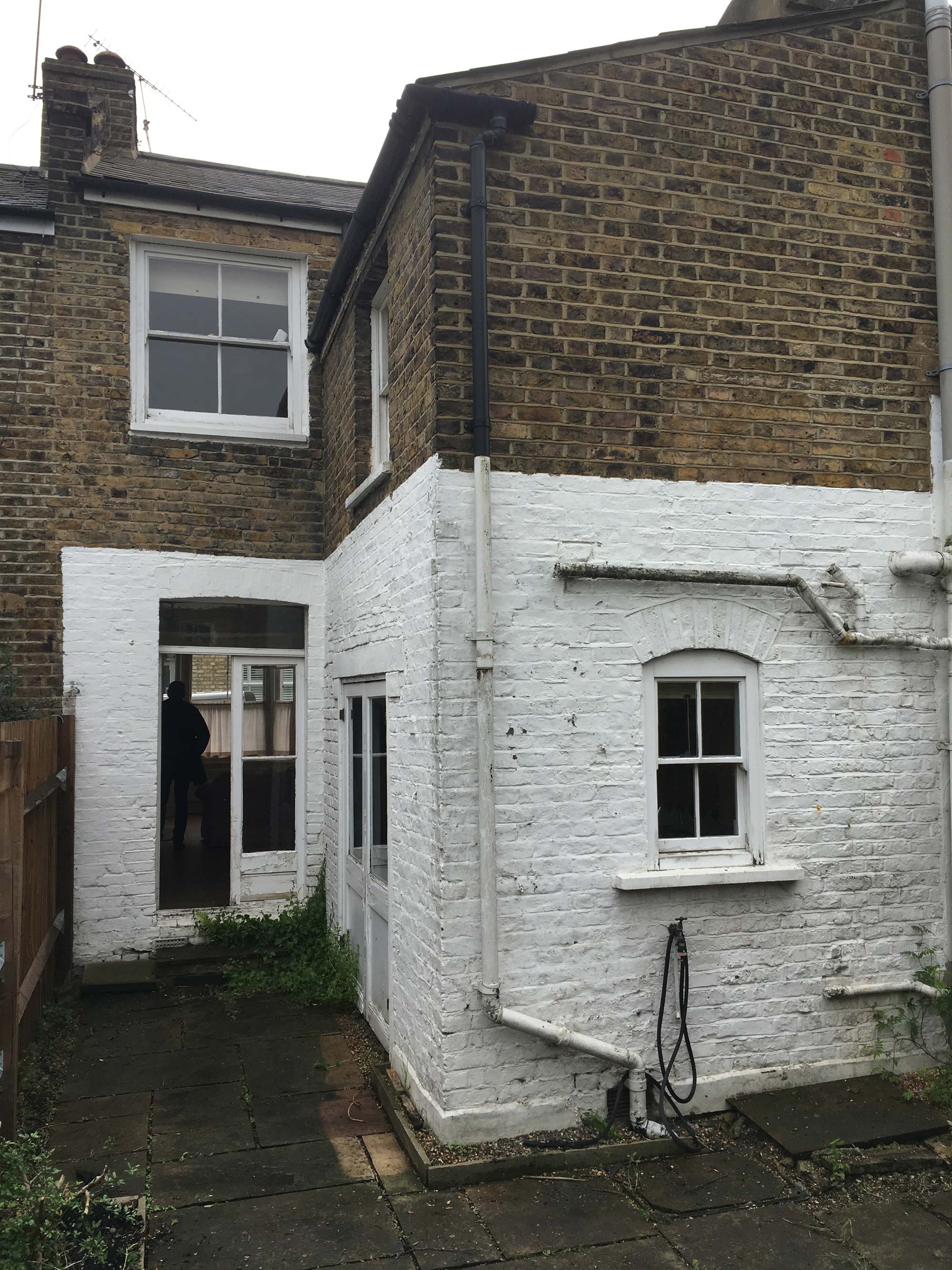


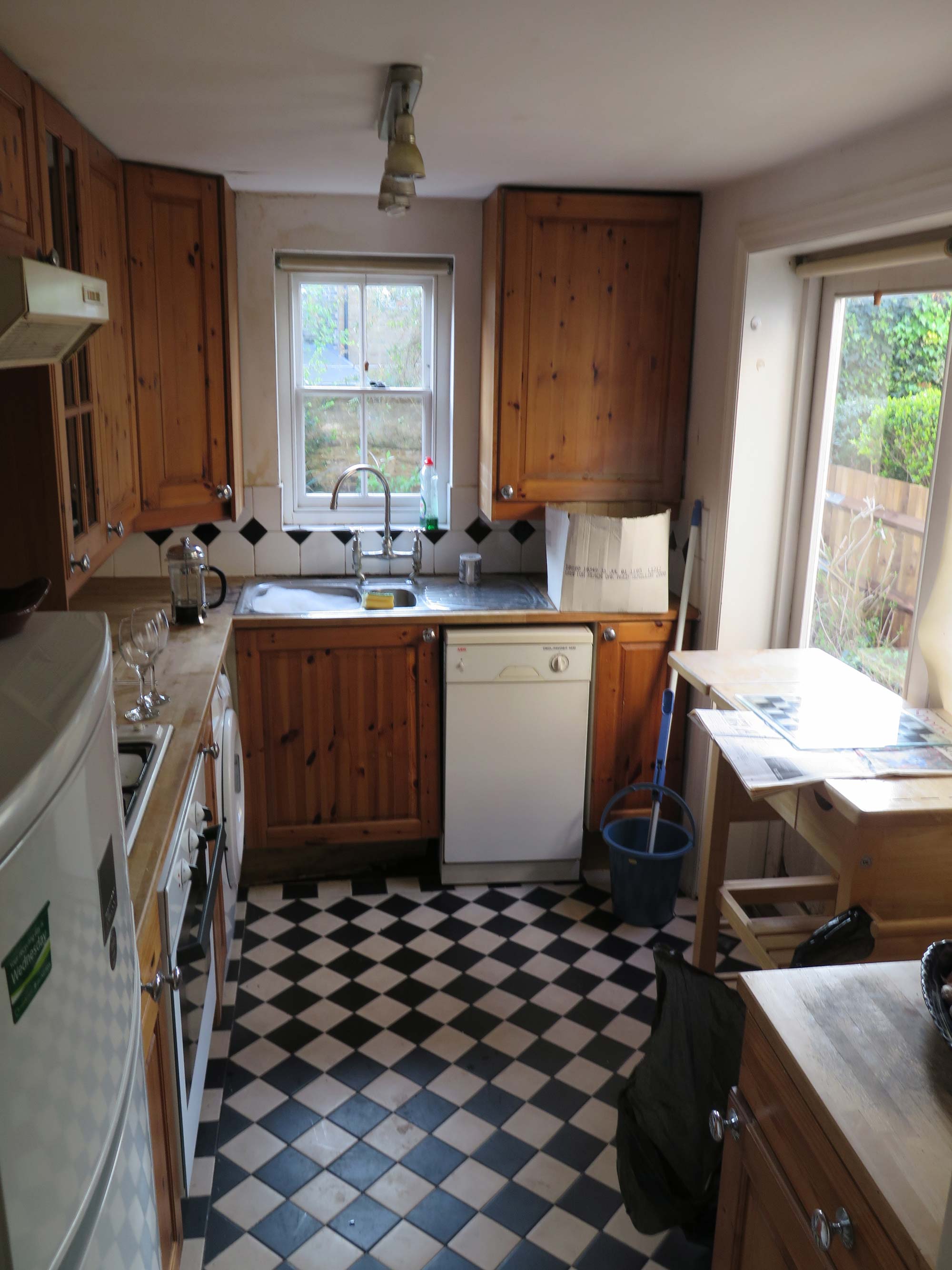


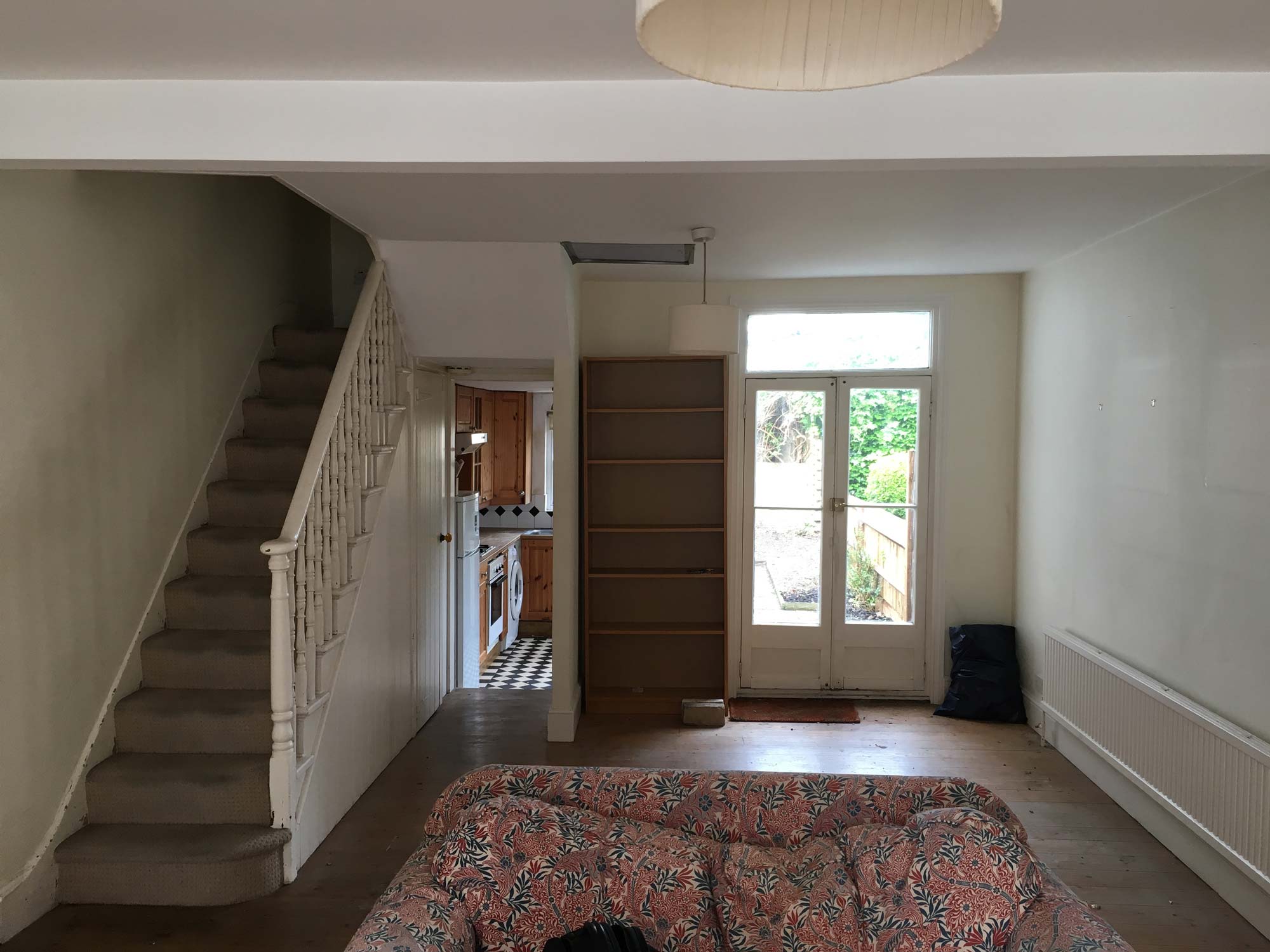


Drawings
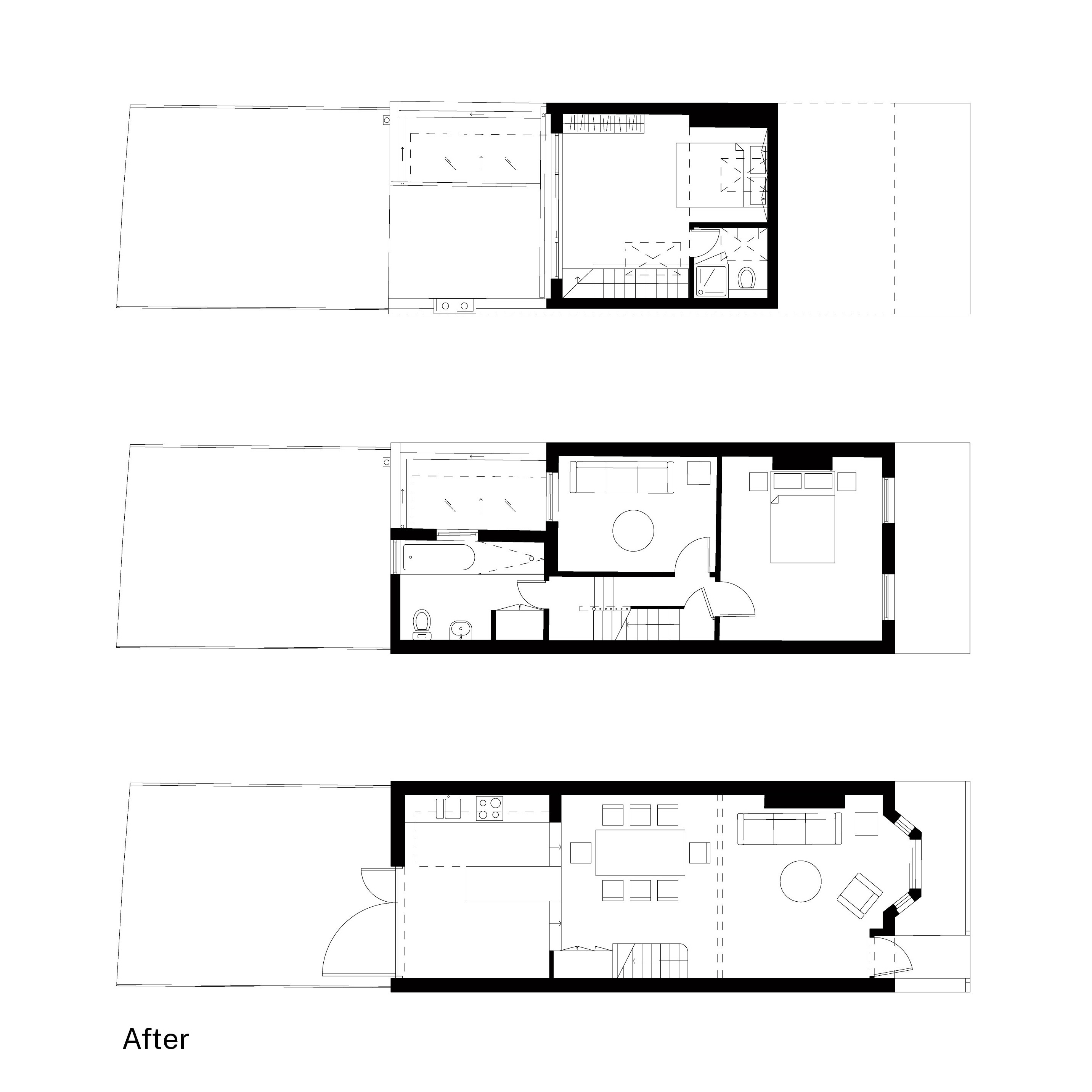


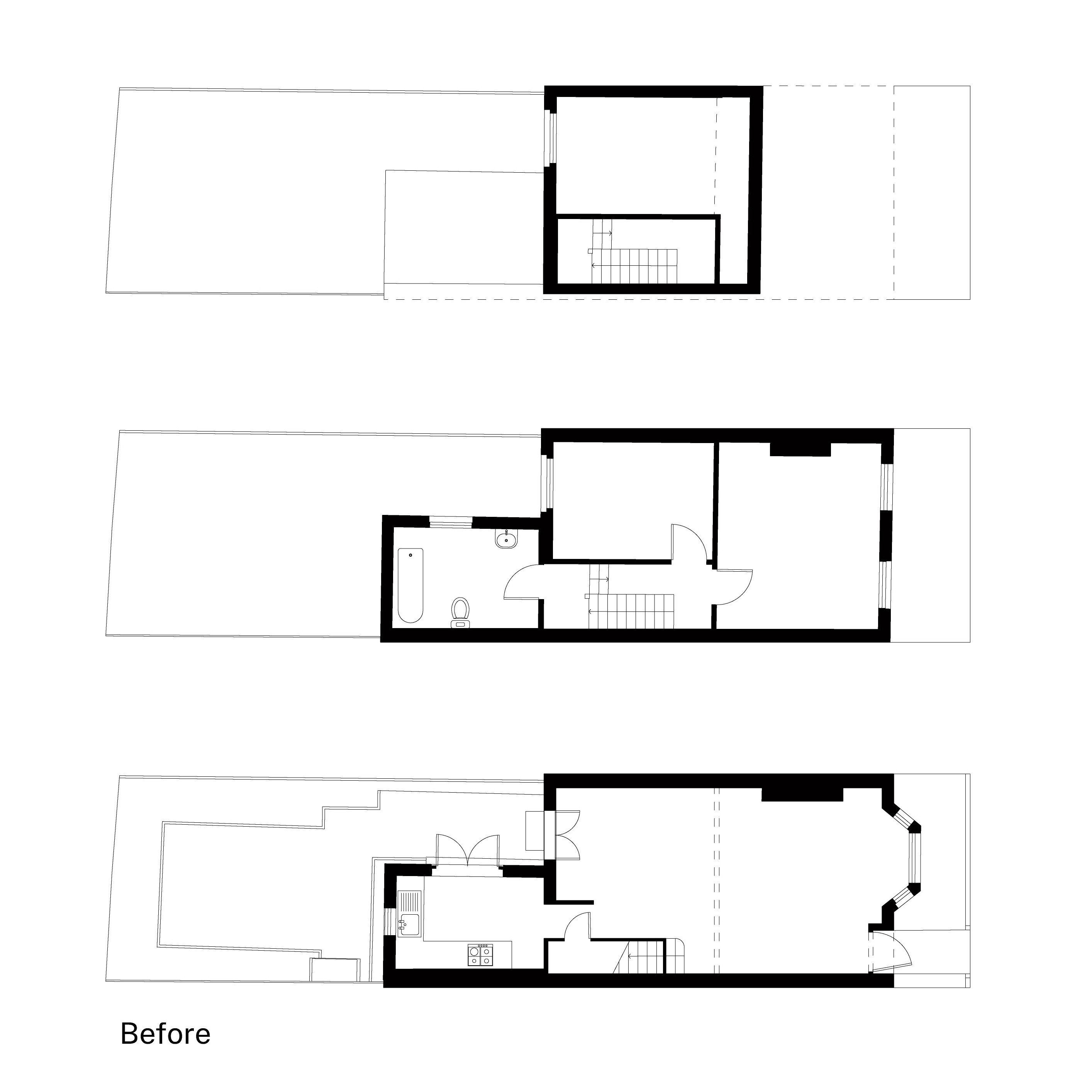


133.
Whistler Street
Year:
2017-18
Location: Highbury, London
, UK
Category:
Private
Restrictions: Conservation area
Project 2017-18; Construction 2018
Team: Oliver Cooke, Francis Fawcett; Sian Ricketts
Structural design & Party wall: SG Structures
Contractor: JK Construction
Photos: Peter Landers