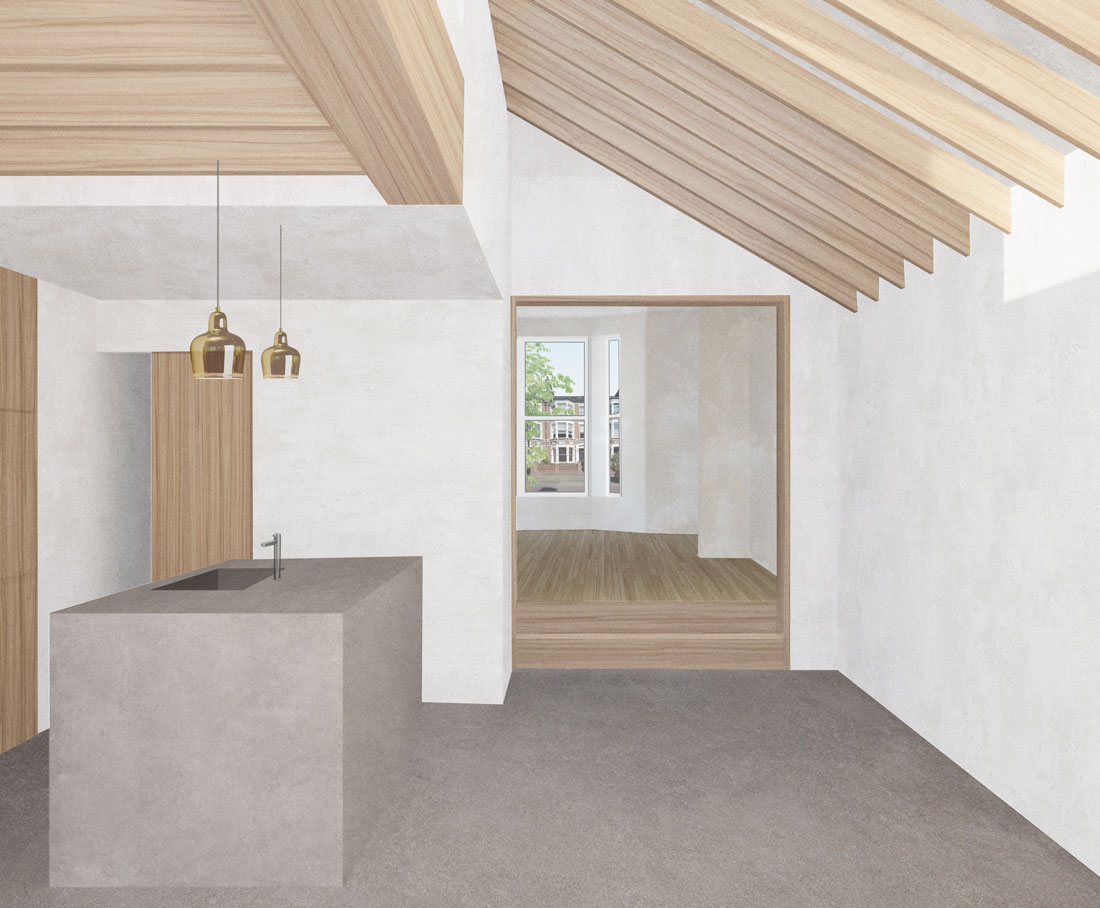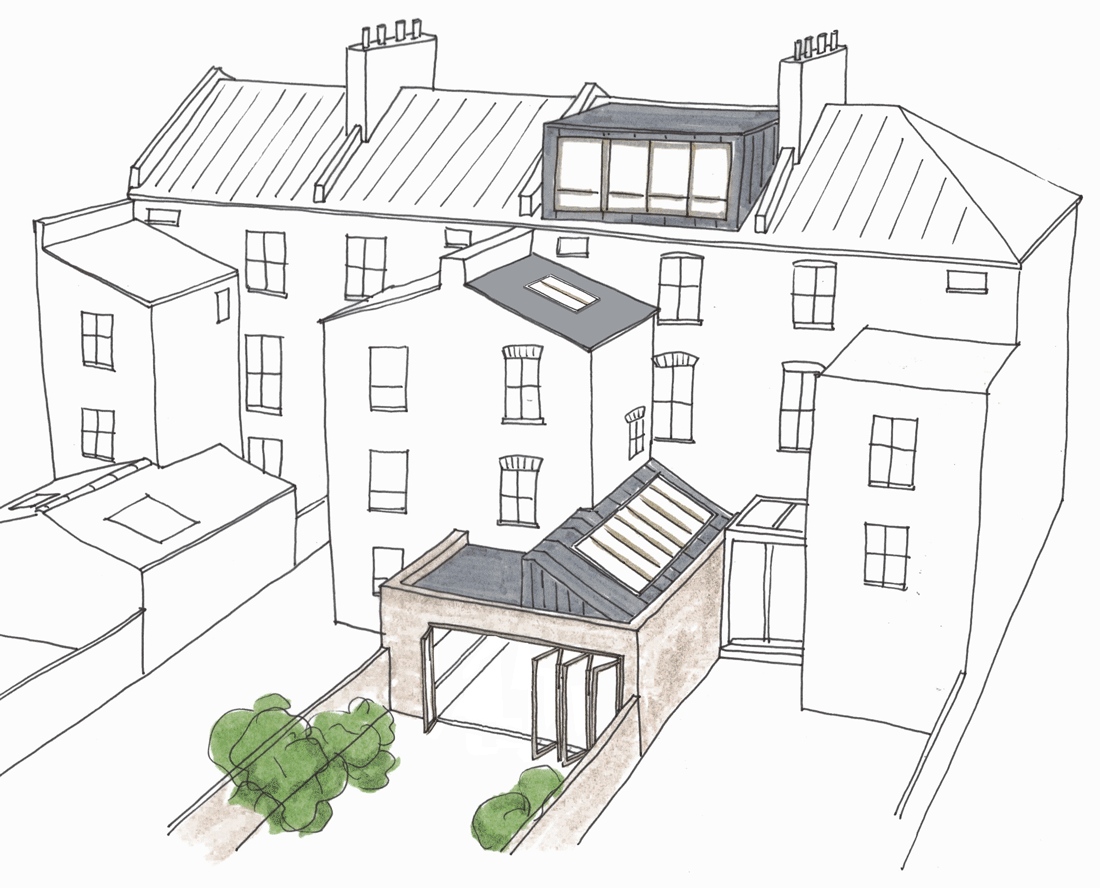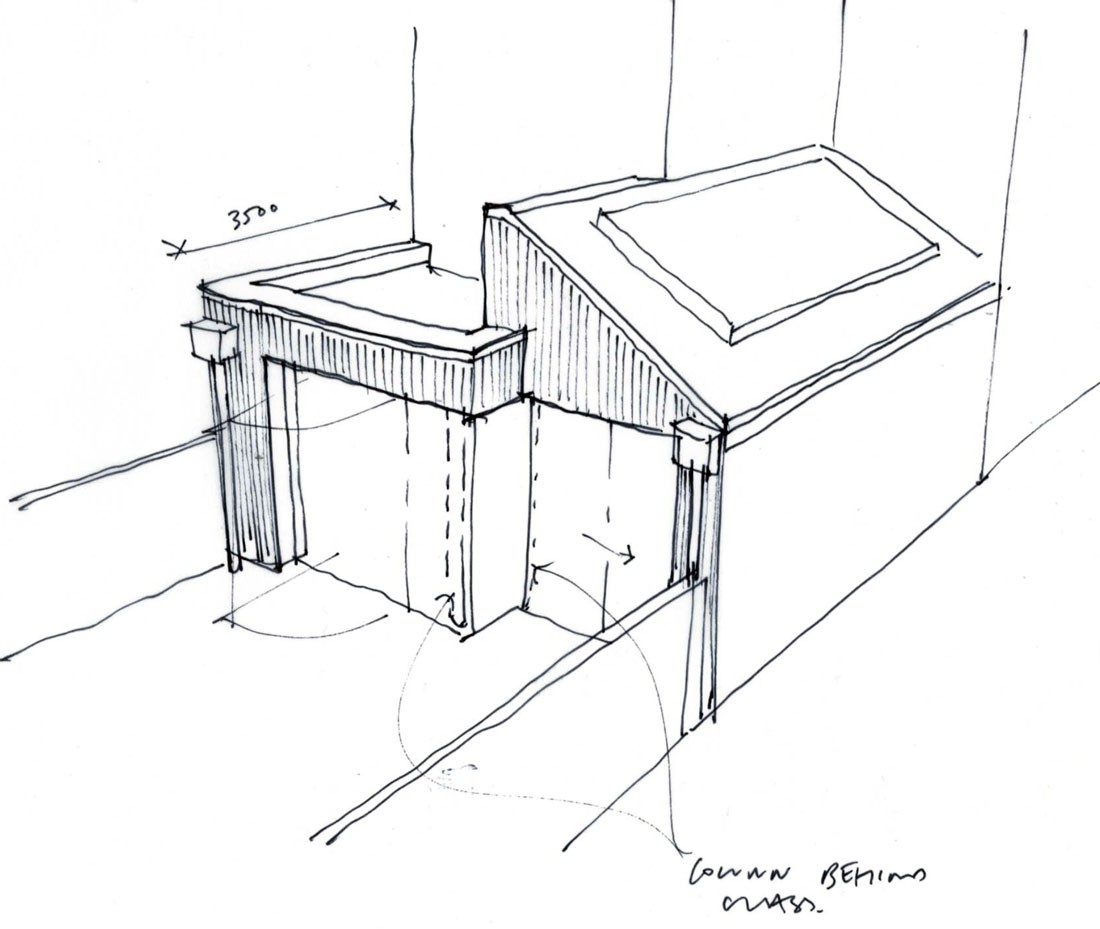Albert Road
2019-20
156
Ground floor extension, loft extension and internal refurbishment of a house in Highbury. The clients’ priority was to form a strong connection to their lush, plant-filled rear garden, so we focussed on ways to form a generous opening that could continue through to the existing reception rooms.
More text
A reduced material palette of brick, concrete floors, polished plaster walls and timber roof structure focusses attention on the large, well-lit new kitchen and dining space.
During the planning process, Islington planners required a lower boundary height so we developed a different stepped approach to the rear elevation.
Ground floor extension, loft extension and internal refurbishment of a house in Highbury. The clients’ priority was to form a strong connection to their lush, plant-filled rear garden, so we focussed on ways to form a generous opening that could continue through to the existing reception rooms.
More text
A reduced material palette of brick, concrete floors, polished plaster walls and timber roof structure focusses attention on the large, well-lit new kitchen and dining space.
During the planning process, Islington planners required a lower boundary height so we developed a different stepped approach to the rear elevation.
Ground floor extension, loft extension and internal refurbishment of a house in Highbury. The clients’ priority was to form a strong connection to their lush, plant-filled rear garden, so we focussed on ways to form a generous opening that could continue through to the existing reception rooms.
More text
A reduced material palette of brick, concrete floors, polished plaster walls and timber roof structure focusses attention on the large, well-lit new kitchen and dining space.
During the planning process, Islington planners required a lower boundary height so we developed a different stepped approach to the rear elevation.
Ground floor extension, loft extension and internal refurbishment of a house in Highbury. The clients’ priority was to form a strong connection to their lush, plant-filled rear garden, so we focussed on ways to form a generous opening that could continue through to the existing reception rooms.
More text
A reduced material palette of brick, concrete floors, polished plaster walls and timber roof structure focusses attention on the large, well-lit new kitchen and dining space.
During the planning process, Islington planners required a lower boundary height so we developed a different stepped approach to the rear elevation.
Ground floor extension, loft extension and internal refurbishment of a house in Highbury. The clients’ priority was to form a strong connection to their lush, plant-filled rear garden, so we focussed on ways to form a generous opening that could continue through to the existing reception rooms.
More text
A reduced material palette of brick, concrete floors, polished plaster walls and timber roof structure focusses attention on the large, well-lit new kitchen and dining space.
During the planning process, Islington planners required a lower boundary height so we developed a different stepped approach to the rear elevation.

















Process


















Drawings



156.
Albert Road
Year:
2019-20
Location: London
, UK
Category:
Private