New North Road
2014-15
101
This was a radical transformation of a small shabby flat with some down-at-heel garages to the rear into a stylish home suitable for two professionals sharing, all while meeting the demands of its conservation area setting. We created a new identity for the building, and a new orientation, by giving it a dedicated entrance with a much improved arrival sequence.
More text
A Cor-ten clad extension replaces one of the garage units, and for the first time gives the flat its own address and front door.
Surrounded by listed Georgian buildings, the new steel façade feels contemporary yet complementary to the warm brick tones of the neighbouring properties and the materiality of the remaining garages.
The new extension also increases the internal accommodation, making the flat into a generous two-bedroom property intended for sale to young professionals.
A new entrance lobby, bedroom suite and kitchen all face onto a larch-lined courtyard, accessed via sliding doors. Vertical planting on the south-facing wall of the protected courtyard provides an attractive, peaceful oasis in this busy urban location.
A strategy of calm internal refurbishment and re-servicing retains the period character of the original building, whilst providing a clean and contemporary setting for new occupants to make their own. Painted original floorboards reflect light from large windows giving the main spaces a bright character, with varied views to courtyard garden and street.
This was a radical transformation of a small shabby flat with some down-at-heel garages to the rear into a stylish home suitable for two professionals sharing, all while meeting the demands of its conservation area setting. We created a new identity for the building, and a new orientation, by giving it a dedicated entrance with a much improved arrival sequence.
More text
A Cor-ten clad extension replaces one of the garage units, and for the first time gives the flat its own address and front door.
Surrounded by listed Georgian buildings, the new steel façade feels contemporary yet complementary to the warm brick tones of the neighbouring properties and the materiality of the remaining garages.
The new extension also increases the internal accommodation, making the flat into a generous two-bedroom property intended for sale to young professionals.
A new entrance lobby, bedroom suite and kitchen all face onto a larch-lined courtyard, accessed via sliding doors. Vertical planting on the south-facing wall of the protected courtyard provides an attractive, peaceful oasis in this busy urban location.
A strategy of calm internal refurbishment and re-servicing retains the period character of the original building, whilst providing a clean and contemporary setting for new occupants to make their own. Painted original floorboards reflect light from large windows giving the main spaces a bright character, with varied views to courtyard garden and street.
This was a radical transformation of a small shabby flat with some down-at-heel garages to the rear into a stylish home suitable for two professionals sharing, all while meeting the demands of its conservation area setting. We created a new identity for the building, and a new orientation, by giving it a dedicated entrance with a much improved arrival sequence.
More text
A Cor-ten clad extension replaces one of the garage units, and for the first time gives the flat its own address and front door.
Surrounded by listed Georgian buildings, the new steel façade feels contemporary yet complementary to the warm brick tones of the neighbouring properties and the materiality of the remaining garages.
The new extension also increases the internal accommodation, making the flat into a generous two-bedroom property intended for sale to young professionals.
A new entrance lobby, bedroom suite and kitchen all face onto a larch-lined courtyard, accessed via sliding doors. Vertical planting on the south-facing wall of the protected courtyard provides an attractive, peaceful oasis in this busy urban location.
A strategy of calm internal refurbishment and re-servicing retains the period character of the original building, whilst providing a clean and contemporary setting for new occupants to make their own. Painted original floorboards reflect light from large windows giving the main spaces a bright character, with varied views to courtyard garden and street.
This was a radical transformation of a small shabby flat with some down-at-heel garages to the rear into a stylish home suitable for two professionals sharing, all while meeting the demands of its conservation area setting. We created a new identity for the building, and a new orientation, by giving it a dedicated entrance with a much improved arrival sequence.
More text
A Cor-ten clad extension replaces one of the garage units, and for the first time gives the flat its own address and front door.
Surrounded by listed Georgian buildings, the new steel façade feels contemporary yet complementary to the warm brick tones of the neighbouring properties and the materiality of the remaining garages.
The new extension also increases the internal accommodation, making the flat into a generous two-bedroom property intended for sale to young professionals.
A new entrance lobby, bedroom suite and kitchen all face onto a larch-lined courtyard, accessed via sliding doors. Vertical planting on the south-facing wall of the protected courtyard provides an attractive, peaceful oasis in this busy urban location.
A strategy of calm internal refurbishment and re-servicing retains the period character of the original building, whilst providing a clean and contemporary setting for new occupants to make their own. Painted original floorboards reflect light from large windows giving the main spaces a bright character, with varied views to courtyard garden and street.
This was a radical transformation of a small shabby flat with some down-at-heel garages to the rear into a stylish home suitable for two professionals sharing, all while meeting the demands of its conservation area setting. We created a new identity for the building, and a new orientation, by giving it a dedicated entrance with a much improved arrival sequence.
More text
A Cor-ten clad extension replaces one of the garage units, and for the first time gives the flat its own address and front door.
Surrounded by listed Georgian buildings, the new steel façade feels contemporary yet complementary to the warm brick tones of the neighbouring properties and the materiality of the remaining garages.
The new extension also increases the internal accommodation, making the flat into a generous two-bedroom property intended for sale to young professionals.
A new entrance lobby, bedroom suite and kitchen all face onto a larch-lined courtyard, accessed via sliding doors. Vertical planting on the south-facing wall of the protected courtyard provides an attractive, peaceful oasis in this busy urban location.
A strategy of calm internal refurbishment and re-servicing retains the period character of the original building, whilst providing a clean and contemporary setting for new occupants to make their own. Painted original floorboards reflect light from large windows giving the main spaces a bright character, with varied views to courtyard garden and street.
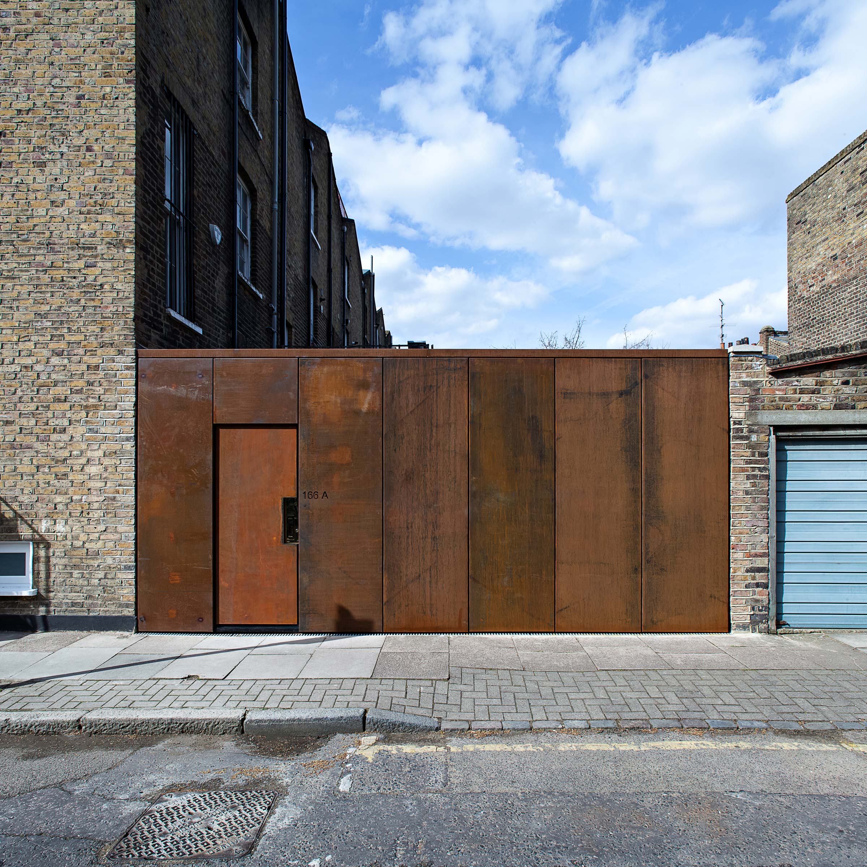




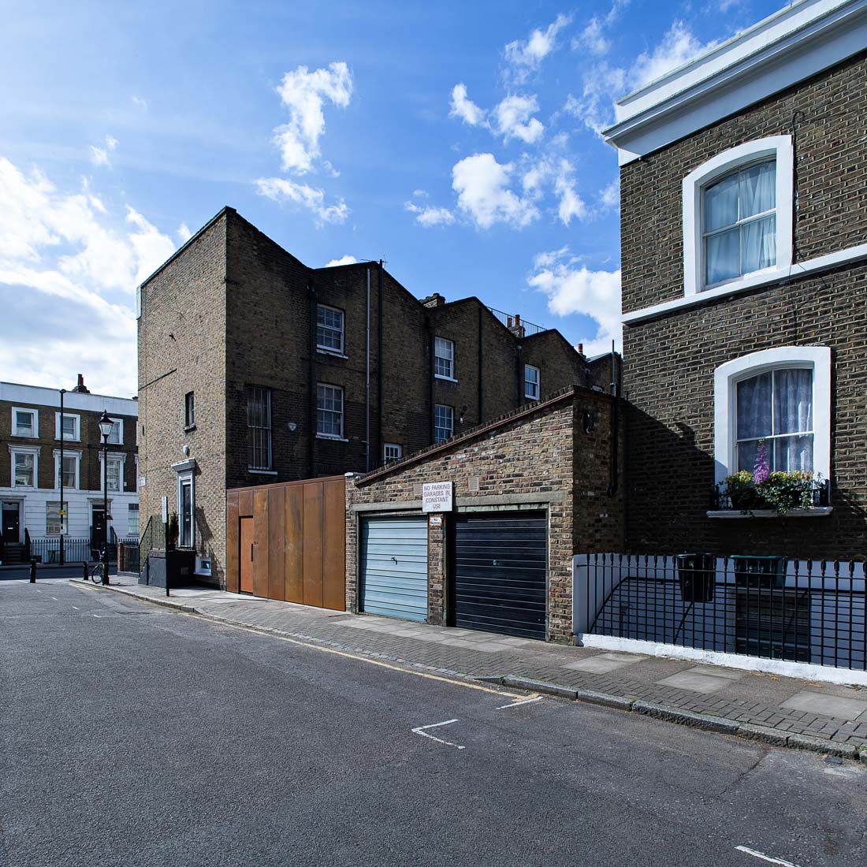














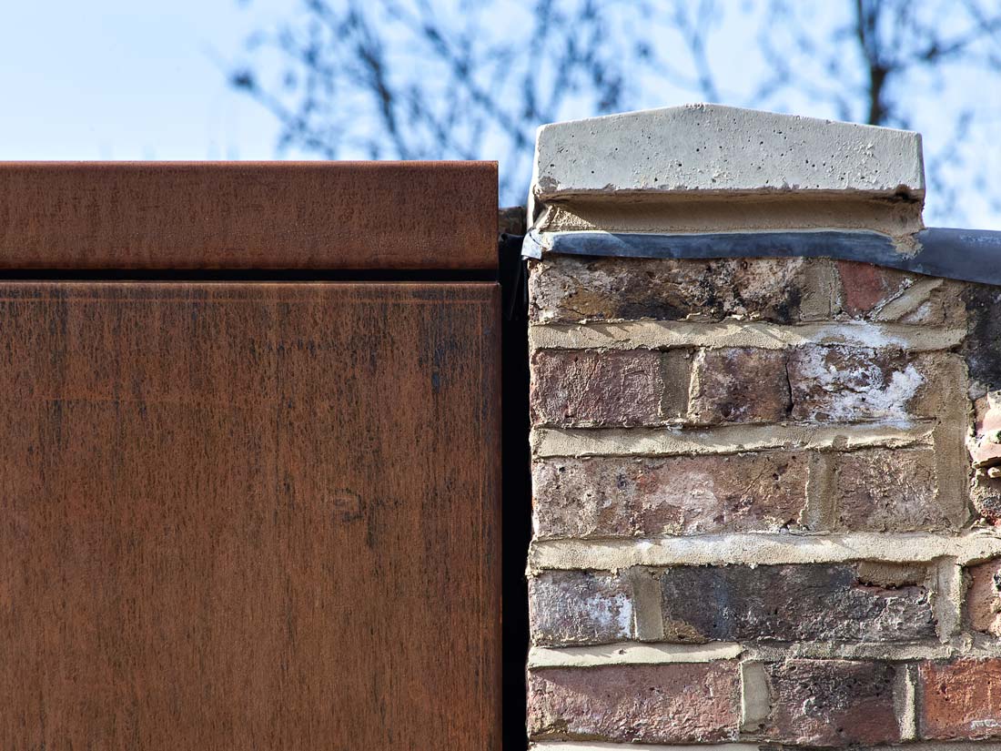


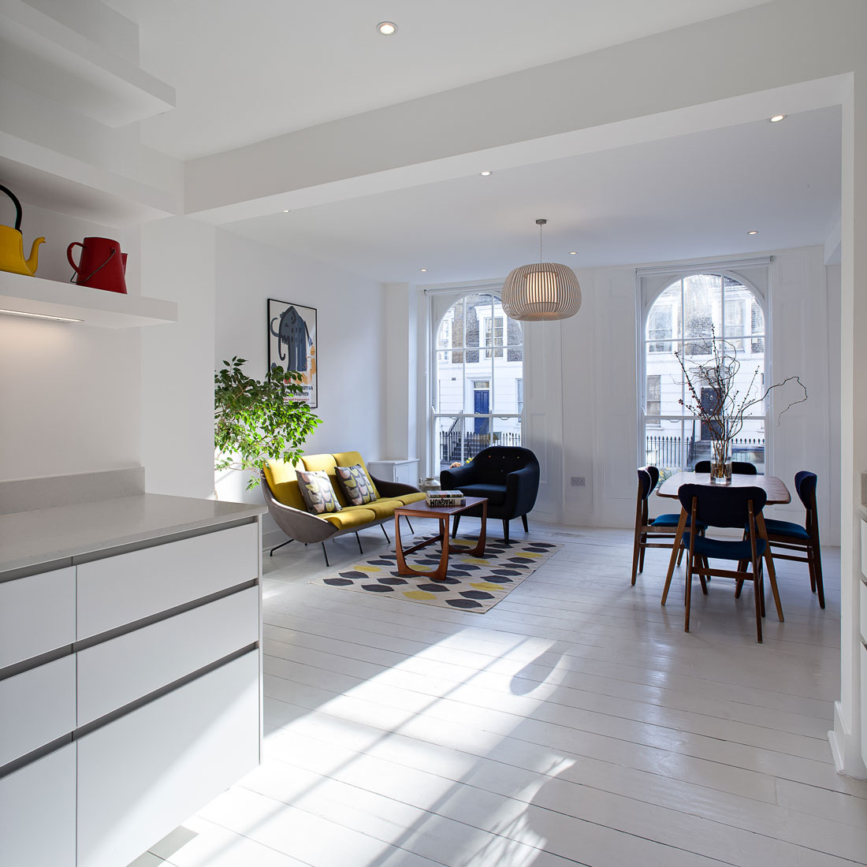


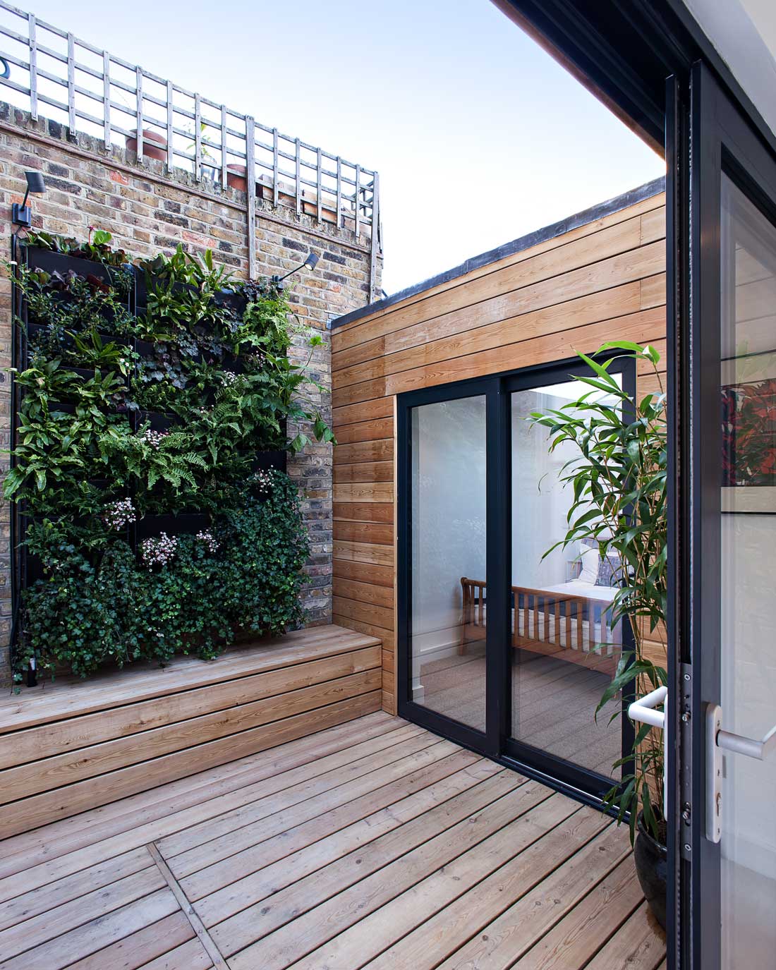


Process
Construction






Original photo
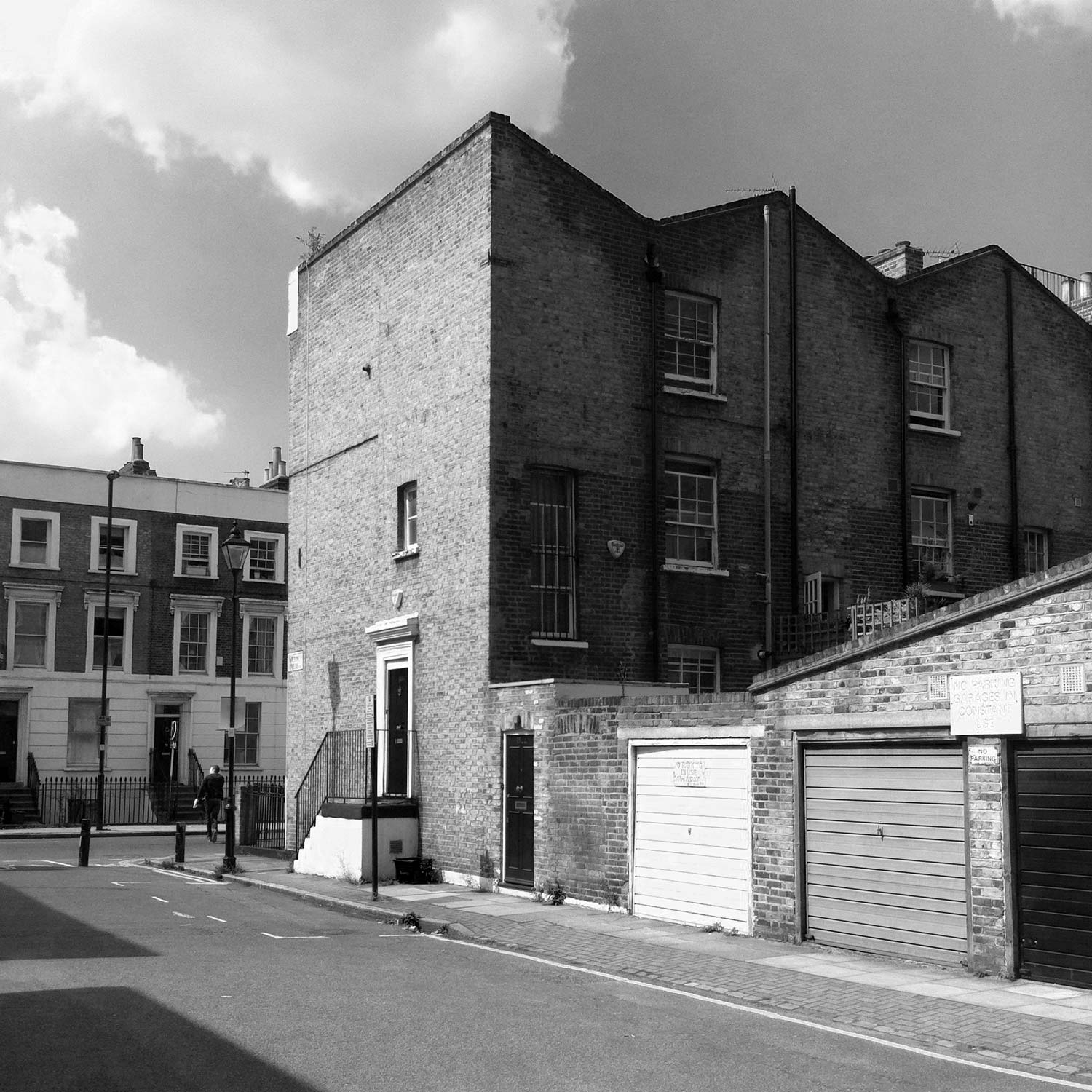


Drawings



101.
New North Road
Year:
2014-15
Location: Islington, London
, UK
Category:
Private