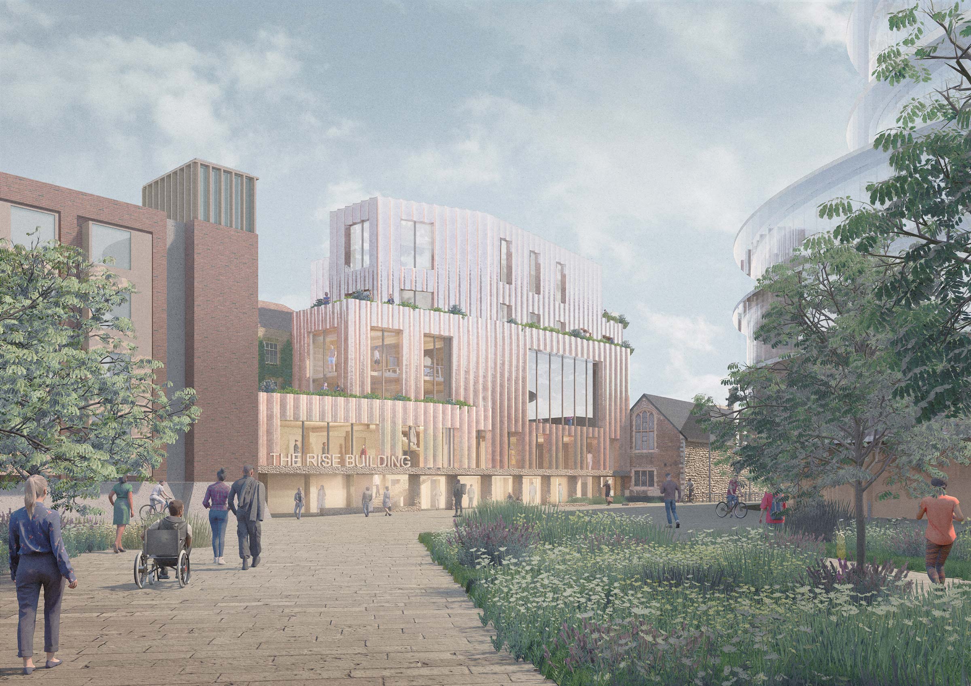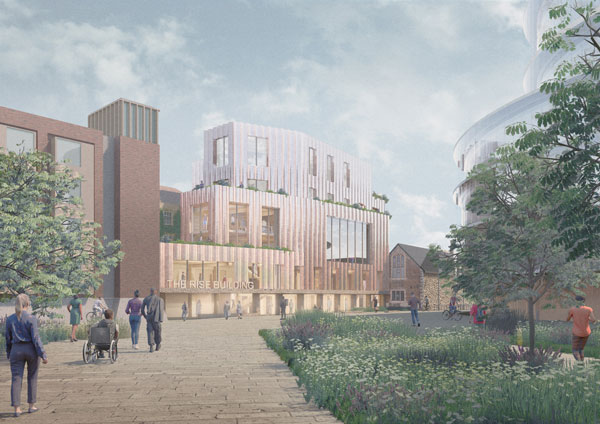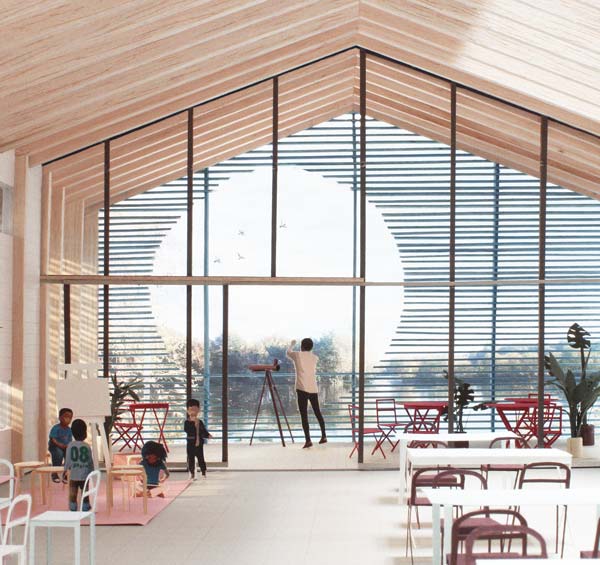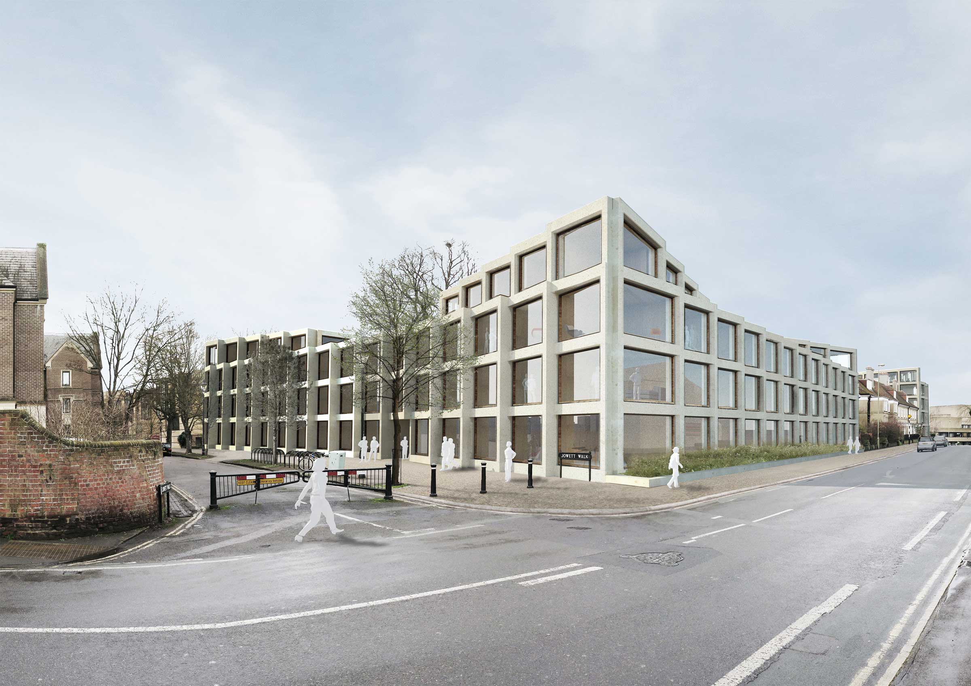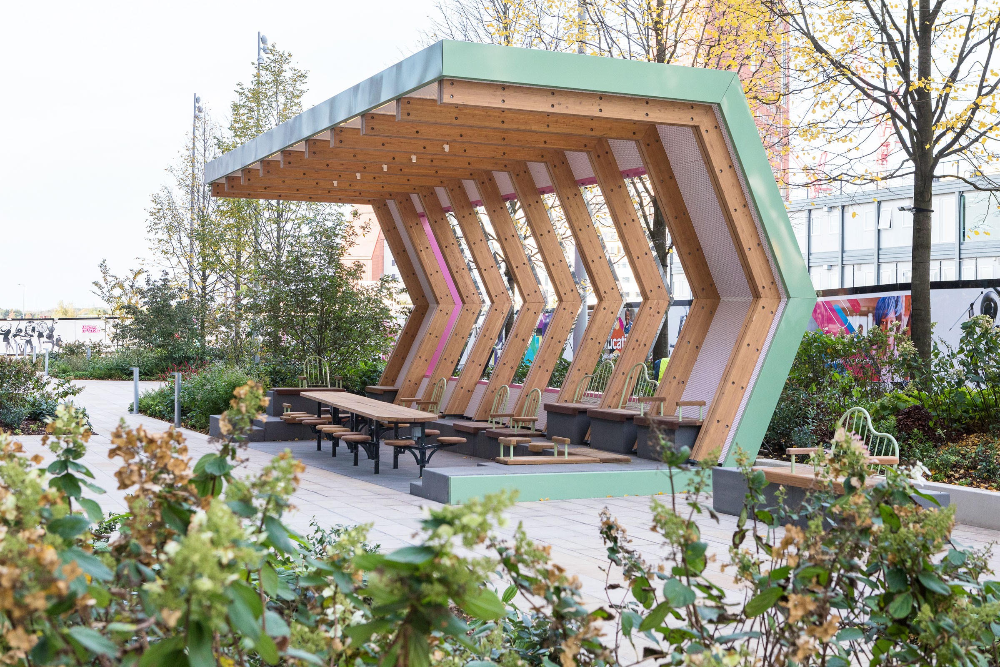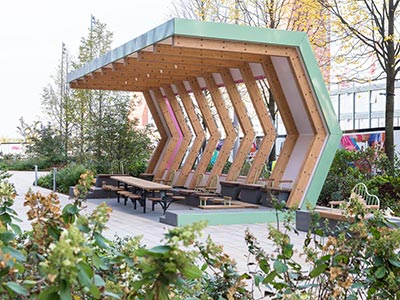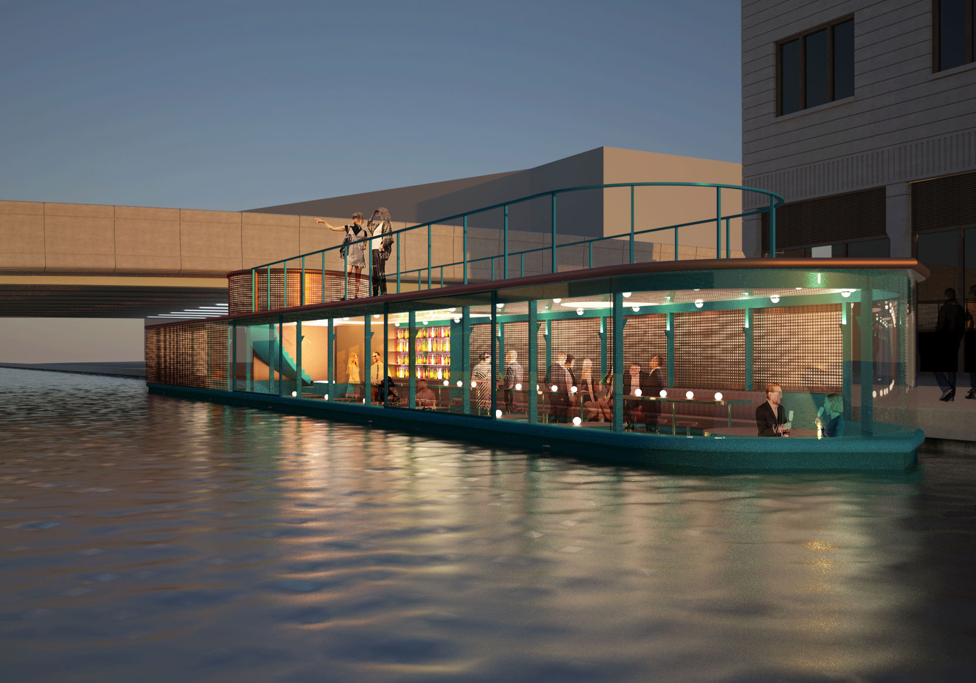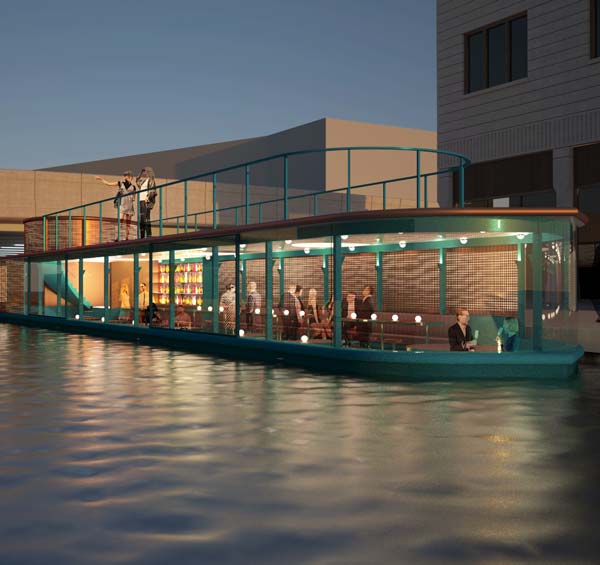2018
Sayer Street,
Sayer Street
Sayer Street
Invited competition for the 'meanwhile use' of an inhabited lining wall along one side of Sayer Street, at the centre of the redevelopment of Elephant & Castle.
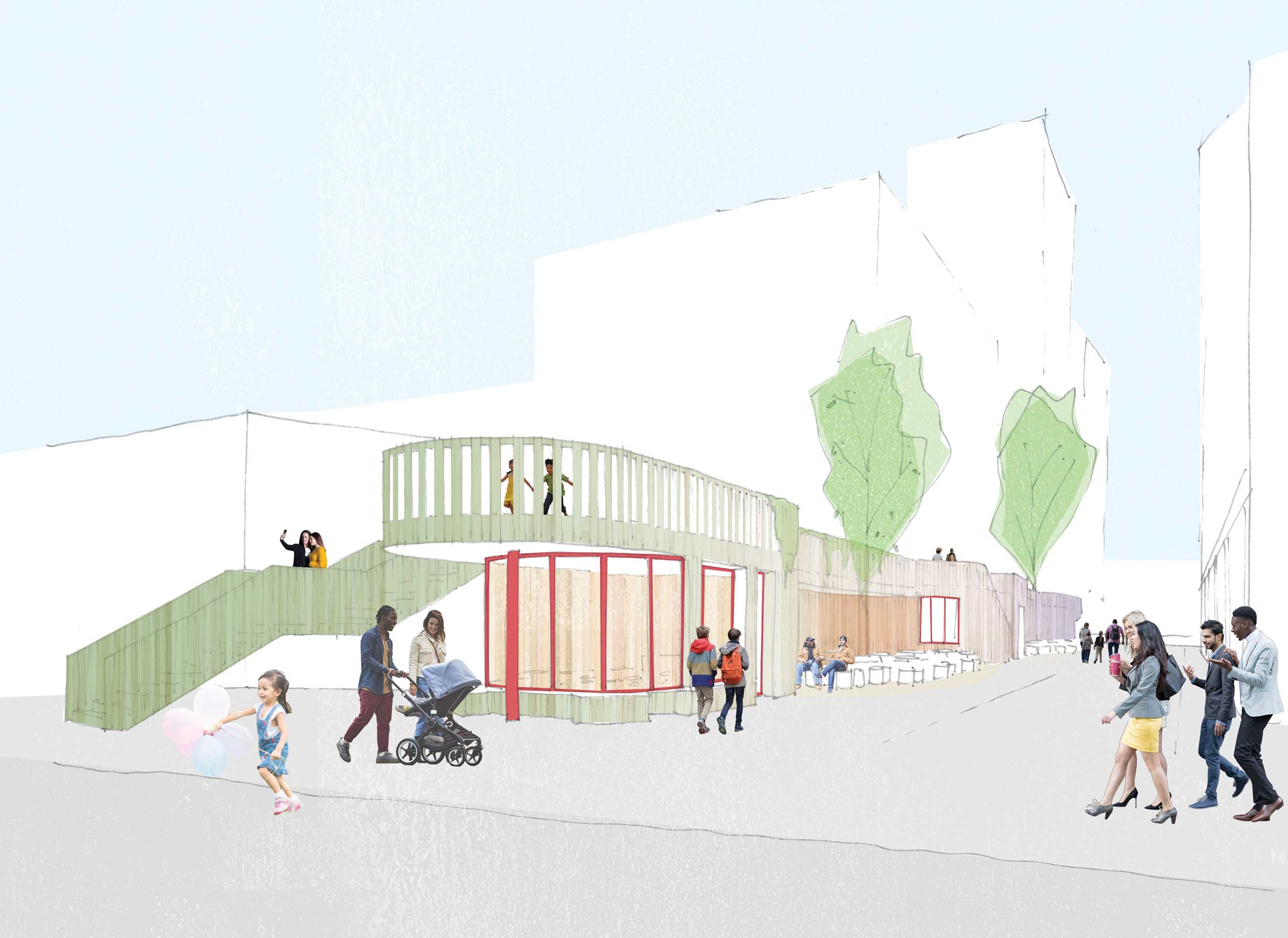
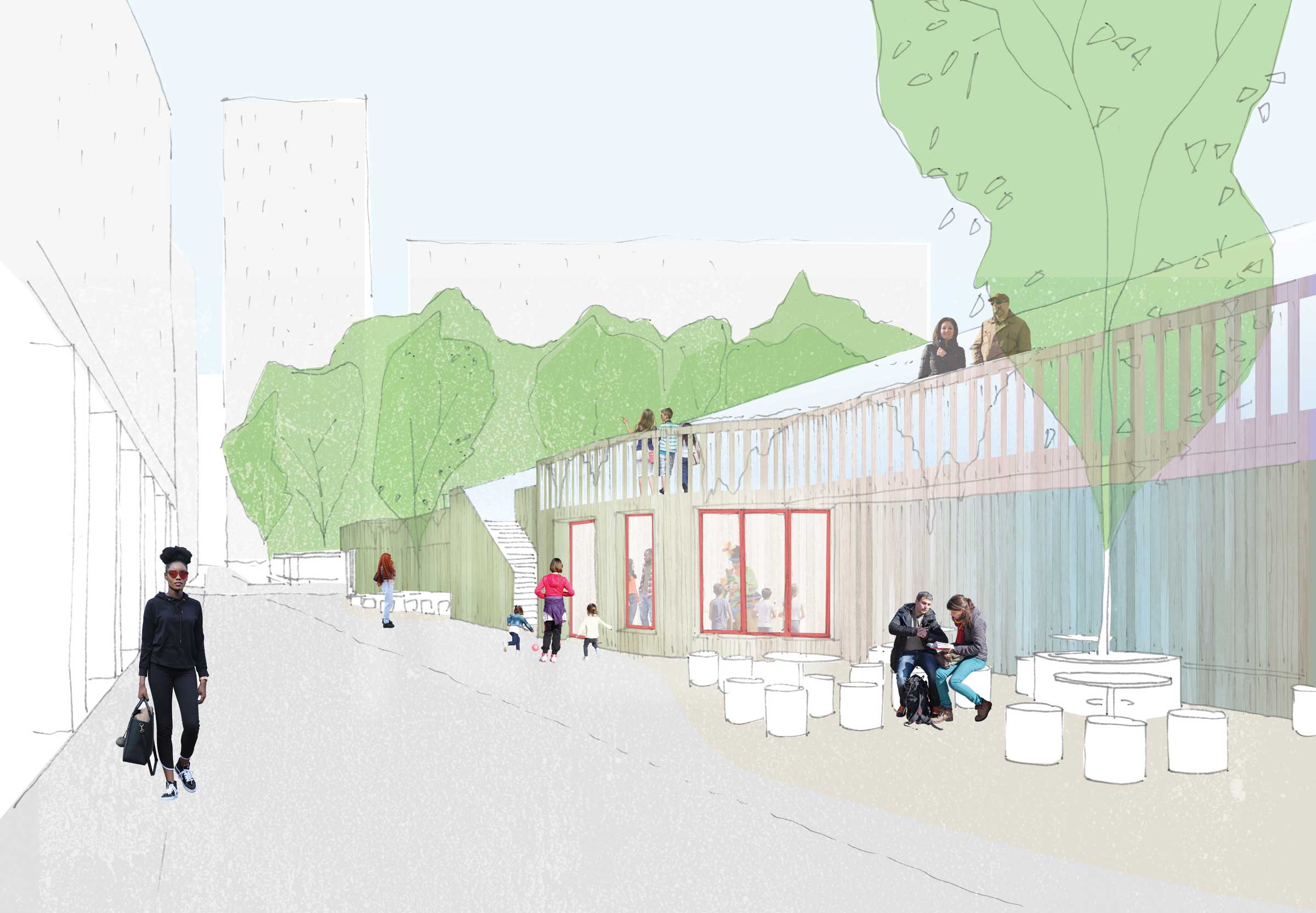
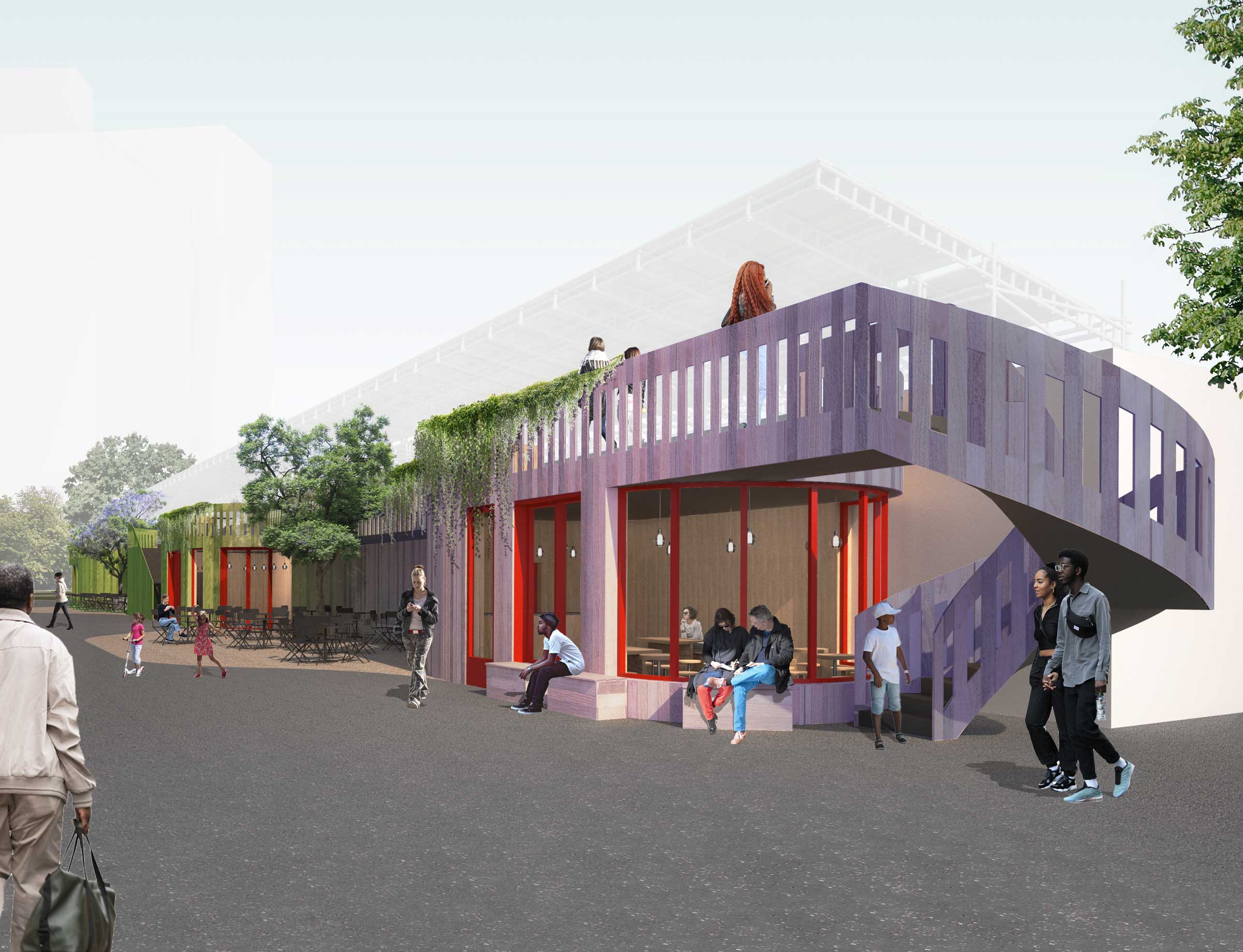
The opportunity
The 120m long street edge connects Elephant Park to Heygate Road, and on one side is lined by a new building with shops and cafes at ground floor.
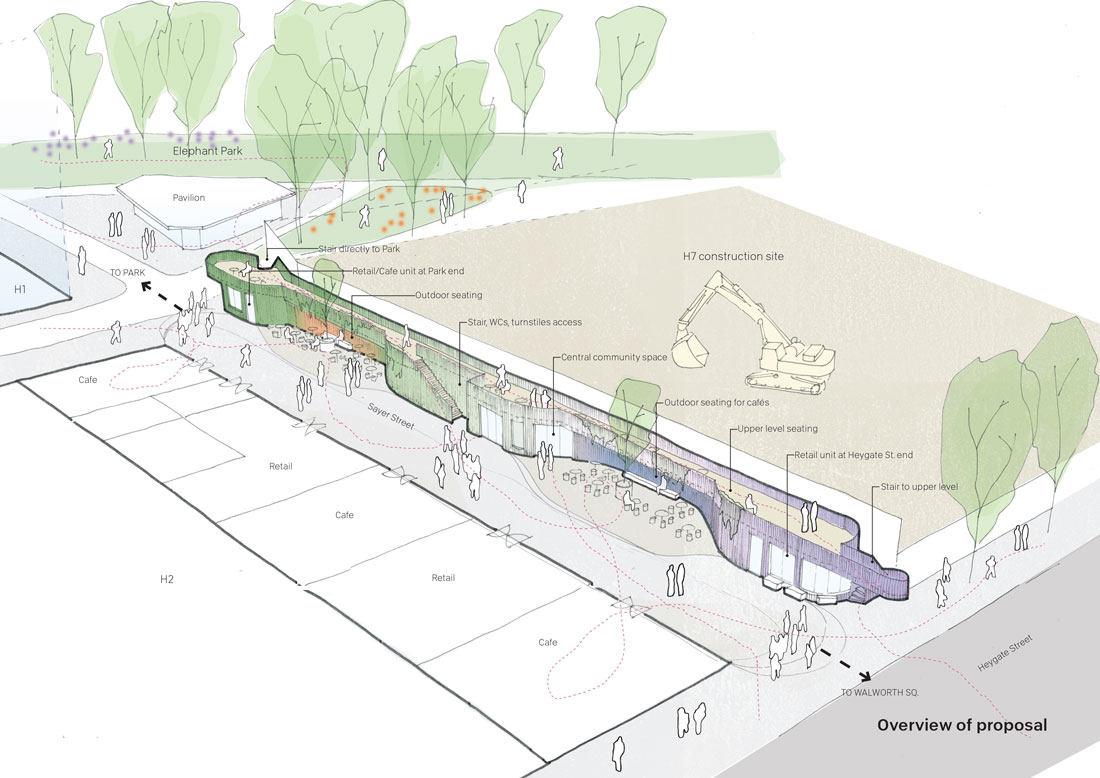
Opposite this, the hoarding line of the final plot to be developed is an opportunity to provide public space for 5-7 years. Our proposal creates outdoor seating, small shop units at both ends, and a community-use space at the centre. An upper level deck is accessed directly from the park, offering additional seating areas and an exciting raised journey with views of the building site behind.


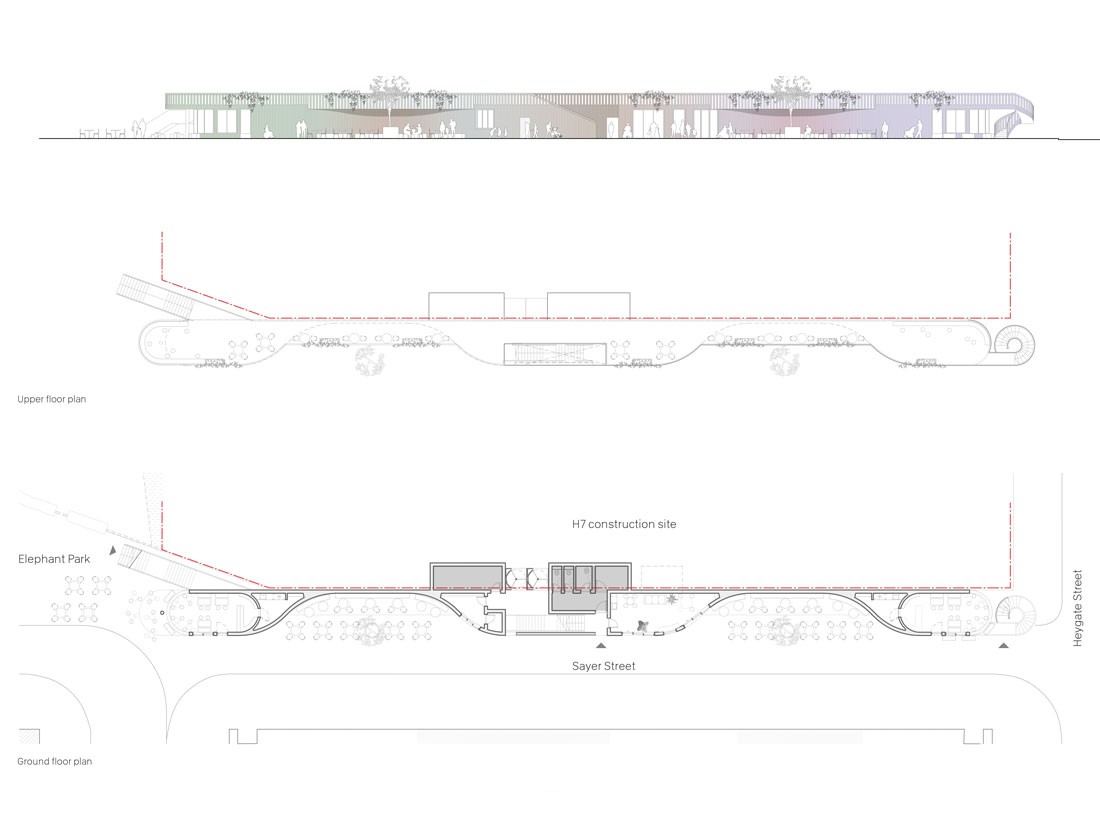
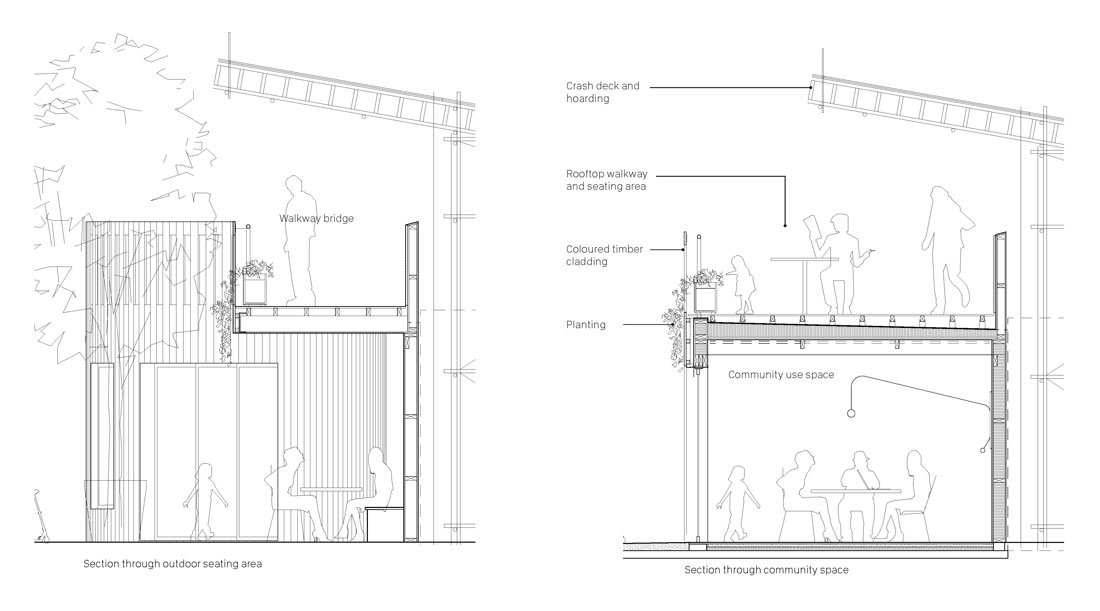
The opportunity
The 120m long street edge connects Elephant Park to Heygate Road, and on one side is lined by a new building with shops and cafes at ground floor.

Opposite this, the hoarding line of the final plot to be developed is an opportunity to provide public space for 5-7 years. Our proposal creates outdoor seating, small shop units at both ends, and a community-use space at the centre. An upper level deck is accessed directly from the park, offering additional seating areas and an exciting raised journey with views of the building site behind.




The opportunity
The 120m long street edge connects Elephant Park to Heygate Road, and on one side is lined by a new building with shops and cafes at ground floor.

Opposite this, the hoarding line of the final plot to be developed is an opportunity to provide public space for 5-7 years. Our proposal creates outdoor seating, small shop units at both ends, and a community-use space at the centre. An upper level deck is accessed directly from the park, offering additional seating areas and an exciting raised journey with views of the building site behind.




Lush planting and left over timbers
Lush climbing planting and a variety of vegetable planters introduce greenery to the upper level, while larger trees define the two main ground-level seating areas. The steel structure is clad in colour-stained vertical larch timbers left over from previous masterplan works, which allow the curved ends to be formed smoothly.

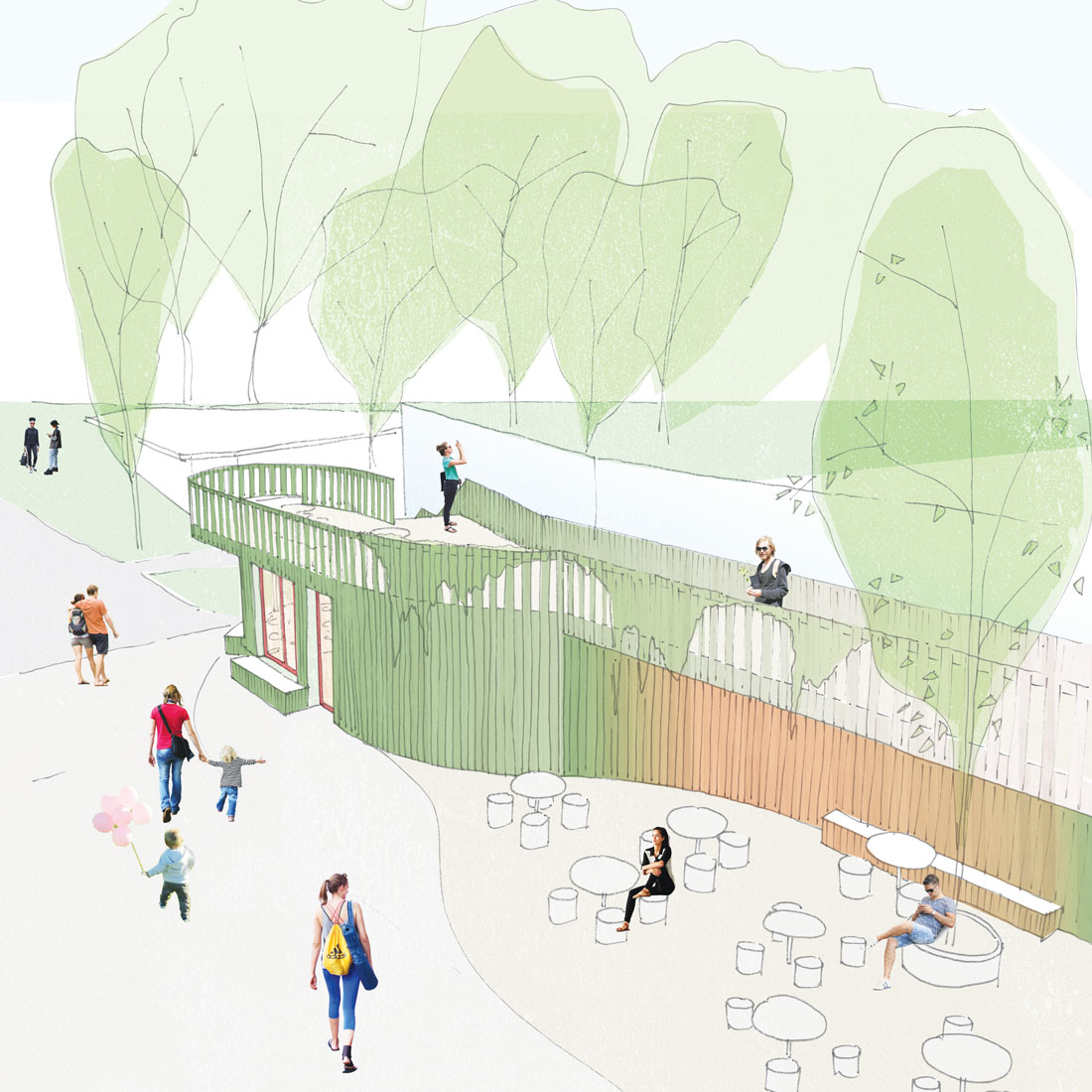
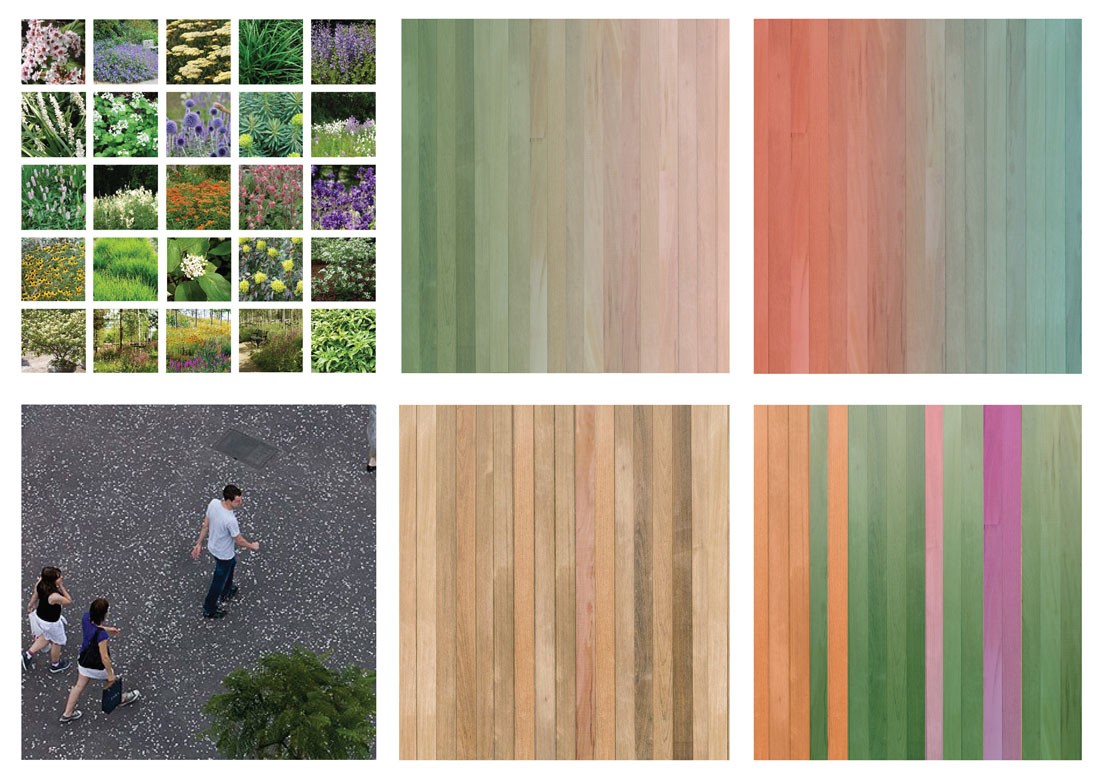
Lush planting and left over timbers
Lush climbing planting and a variety of vegetable planters introduce greenery to the upper level, while larger trees define the two main ground-level seating areas. The steel structure is clad in colour-stained vertical larch timbers left over from previous masterplan works, which allow the curved ends to be formed smoothly.



Lush planting and left over timbers
Lush climbing planting and a variety of vegetable planters introduce greenery to the upper level, while larger trees define the two main ground-level seating areas. The steel structure is clad in colour-stained vertical larch timbers left over from previous masterplan works, which allow the curved ends to be formed smoothly.



E206.
Sayer Street
Year:
2018
Location: London
, England
Category:
Public
