Paddington Barge
2018
E173
Invited competition for British Land, for a new floating restaurant and bar to be located on a canal mooring in Paddington, London. We proposed an elegant, flexible main guest space focussed on the unique experience of being directly by the water’s edge, almost at canal level.
More text
The design is based on a new hull with a lower edge on the water side than the towpath, and an arrangement of seated and bar-height levels internally to avoid blocking the view of the water, with a roof deck above. Generous windows to the canal slide open in warmer weather. To the towpath side, a backlit polished brass mesh allows a degree of privacy between the passing public and guests inside.
A raised lantern provides a clear marker of the entrance and contains a pair of curved stairs leading down to the main level and up to the roof deck. Kitchen and WC’s are efficiently organised adjacent to the entrance, and there was no need for an engine room as it would be permanently moored in place. Careful research of maximum sizes of canal locks and bridges informed the new hull dimensions – we worked with a marine engineer to propose two pieces brought to site separately, which would be securely fixed together on site.
Invited competition for British Land, for a new floating restaurant and bar to be located on a canal mooring in Paddington, London. We proposed an elegant, flexible main guest space focussed on the unique experience of being directly by the water’s edge, almost at canal level.
More text
The design is based on a new hull with a lower edge on the water side than the towpath, and an arrangement of seated and bar-height levels internally to avoid blocking the view of the water, with a roof deck above. Generous windows to the canal slide open in warmer weather. To the towpath side, a backlit polished brass mesh allows a degree of privacy between the passing public and guests inside.
A raised lantern provides a clear marker of the entrance and contains a pair of curved stairs leading down to the main level and up to the roof deck. Kitchen and WC’s are efficiently organised adjacent to the entrance, and there was no need for an engine room as it would be permanently moored in place. Careful research of maximum sizes of canal locks and bridges informed the new hull dimensions – we worked with a marine engineer to propose two pieces brought to site separately, which would be securely fixed together on site.
Invited competition for British Land, for a new floating restaurant and bar to be located on a canal mooring in Paddington, London. We proposed an elegant, flexible main guest space focussed on the unique experience of being directly by the water’s edge, almost at canal level.
More text
The design is based on a new hull with a lower edge on the water side than the towpath, and an arrangement of seated and bar-height levels internally to avoid blocking the view of the water, with a roof deck above. Generous windows to the canal slide open in warmer weather. To the towpath side, a backlit polished brass mesh allows a degree of privacy between the passing public and guests inside.
A raised lantern provides a clear marker of the entrance and contains a pair of curved stairs leading down to the main level and up to the roof deck. Kitchen and WC’s are efficiently organised adjacent to the entrance, and there was no need for an engine room as it would be permanently moored in place. Careful research of maximum sizes of canal locks and bridges informed the new hull dimensions – we worked with a marine engineer to propose two pieces brought to site separately, which would be securely fixed together on site.
Invited competition for British Land, for a new floating restaurant and bar to be located on a canal mooring in Paddington, London. We proposed an elegant, flexible main guest space focussed on the unique experience of being directly by the water’s edge, almost at canal level.
More text
The design is based on a new hull with a lower edge on the water side than the towpath, and an arrangement of seated and bar-height levels internally to avoid blocking the view of the water, with a roof deck above. Generous windows to the canal slide open in warmer weather. To the towpath side, a backlit polished brass mesh allows a degree of privacy between the passing public and guests inside.
A raised lantern provides a clear marker of the entrance and contains a pair of curved stairs leading down to the main level and up to the roof deck. Kitchen and WC’s are efficiently organised adjacent to the entrance, and there was no need for an engine room as it would be permanently moored in place. Careful research of maximum sizes of canal locks and bridges informed the new hull dimensions – we worked with a marine engineer to propose two pieces brought to site separately, which would be securely fixed together on site.
Invited competition for British Land, for a new floating restaurant and bar to be located on a canal mooring in Paddington, London. We proposed an elegant, flexible main guest space focussed on the unique experience of being directly by the water’s edge, almost at canal level.
More text
The design is based on a new hull with a lower edge on the water side than the towpath, and an arrangement of seated and bar-height levels internally to avoid blocking the view of the water, with a roof deck above. Generous windows to the canal slide open in warmer weather. To the towpath side, a backlit polished brass mesh allows a degree of privacy between the passing public and guests inside.
A raised lantern provides a clear marker of the entrance and contains a pair of curved stairs leading down to the main level and up to the roof deck. Kitchen and WC’s are efficiently organised adjacent to the entrance, and there was no need for an engine room as it would be permanently moored in place. Careful research of maximum sizes of canal locks and bridges informed the new hull dimensions – we worked with a marine engineer to propose two pieces brought to site separately, which would be securely fixed together on site.
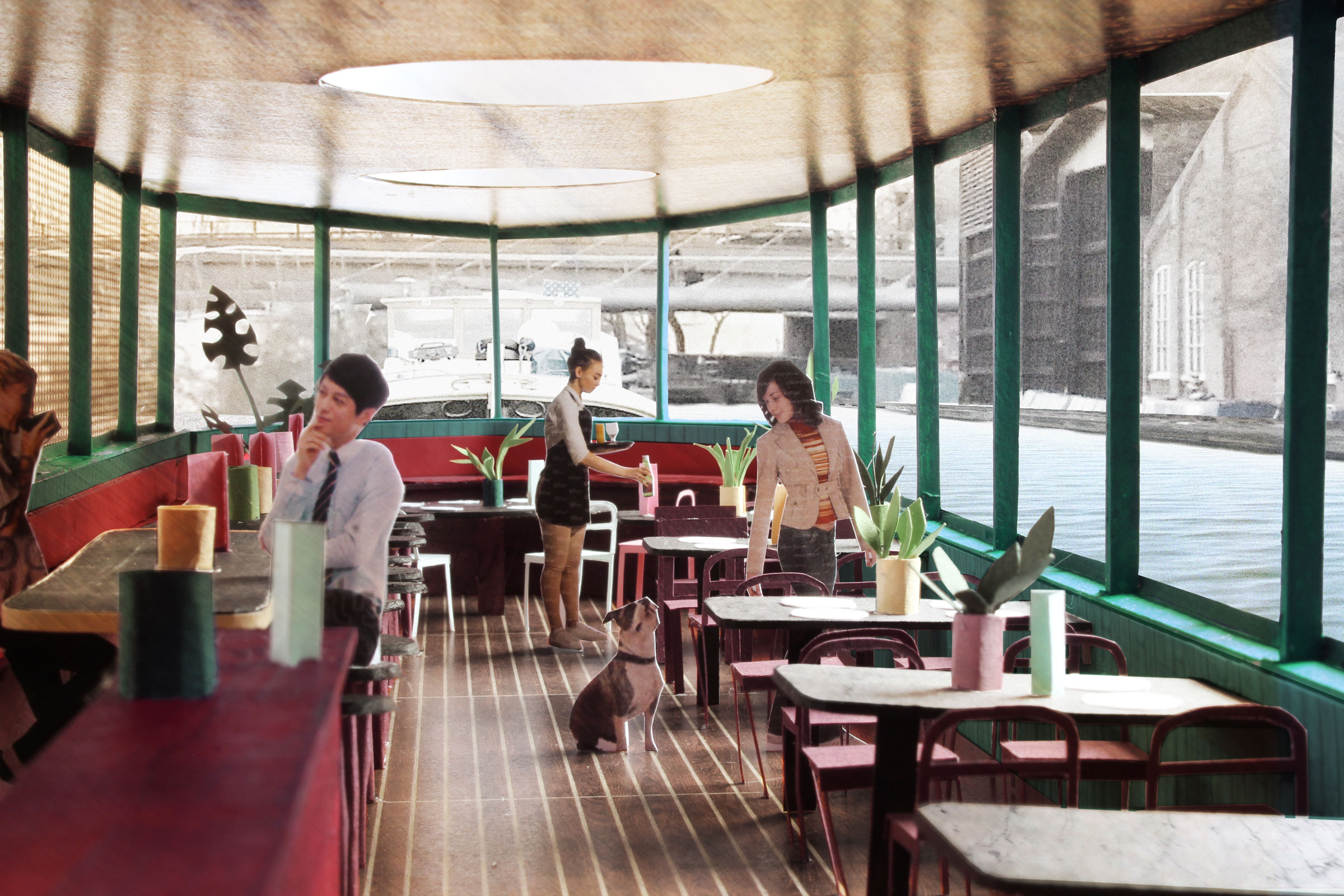




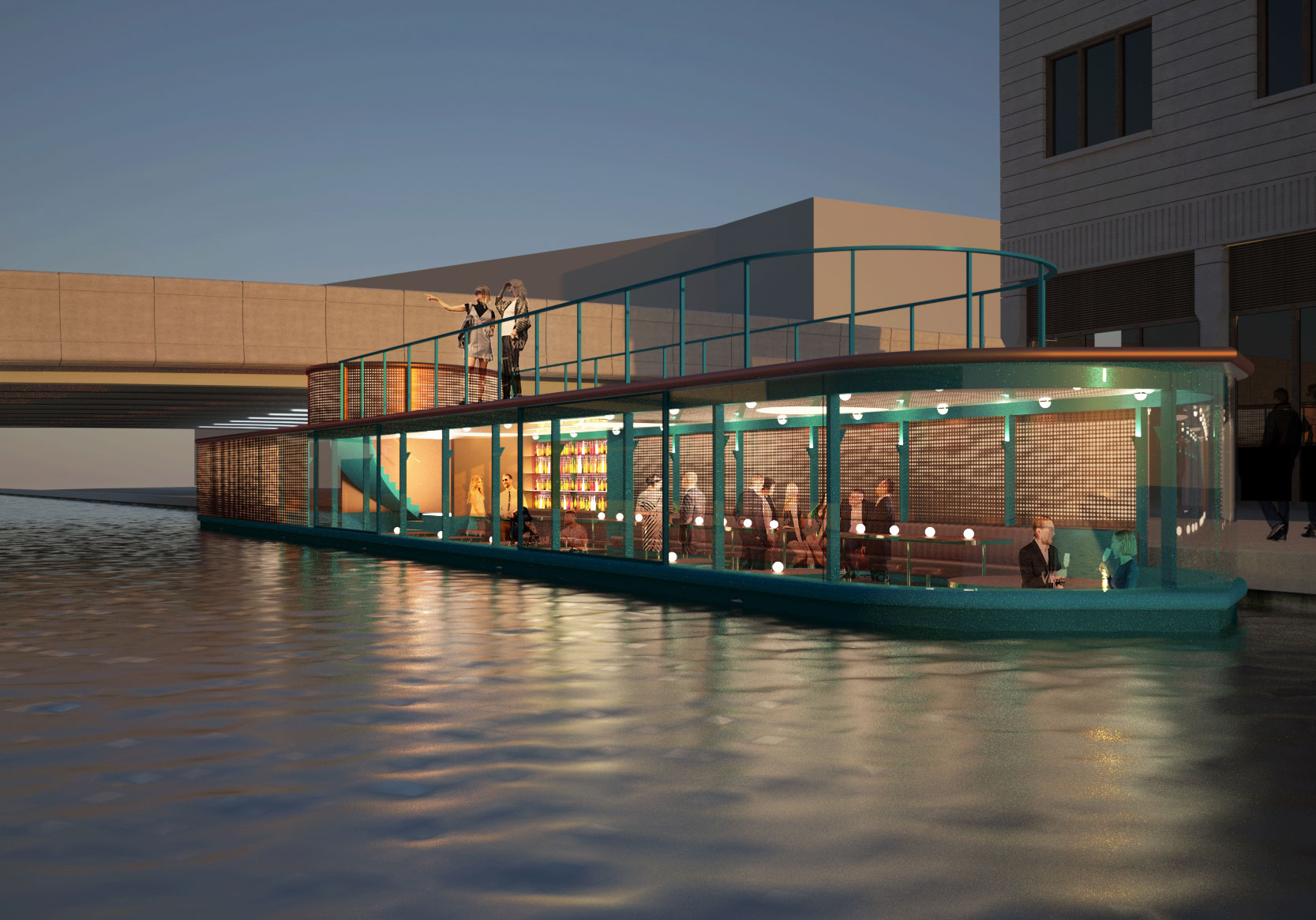








Process
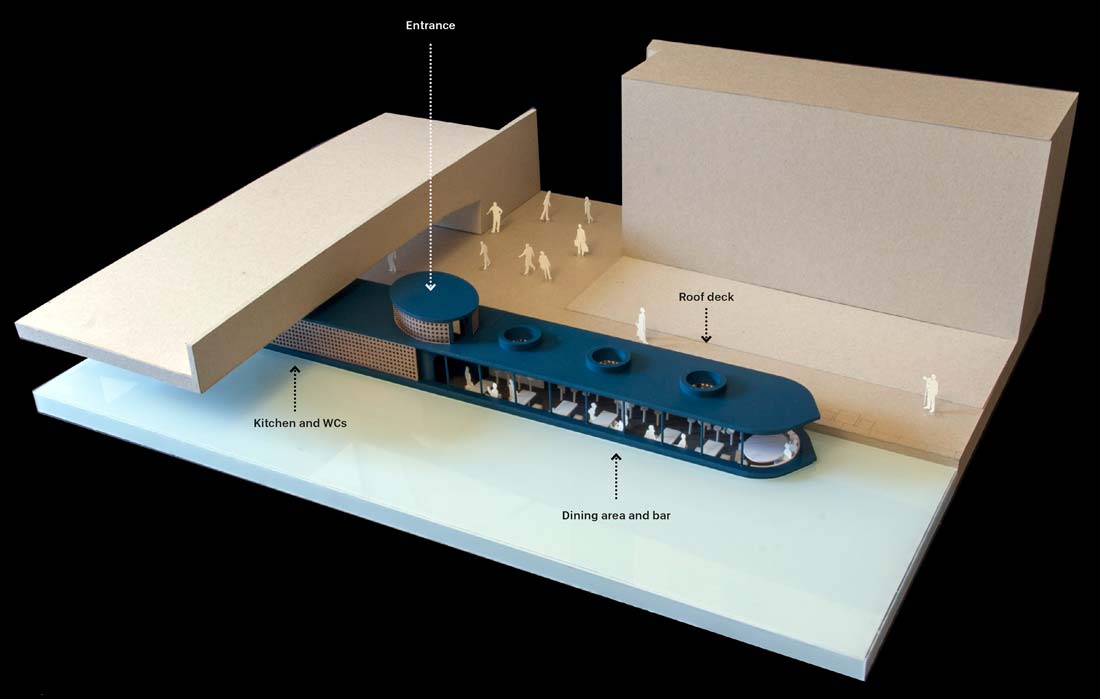



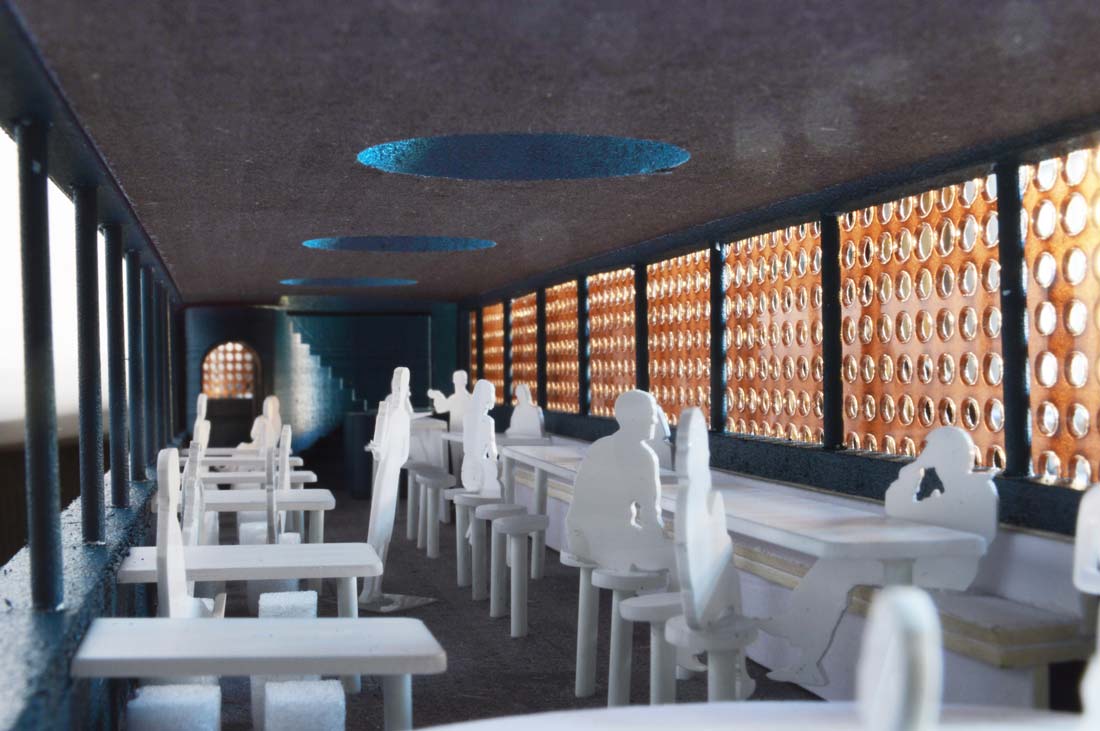



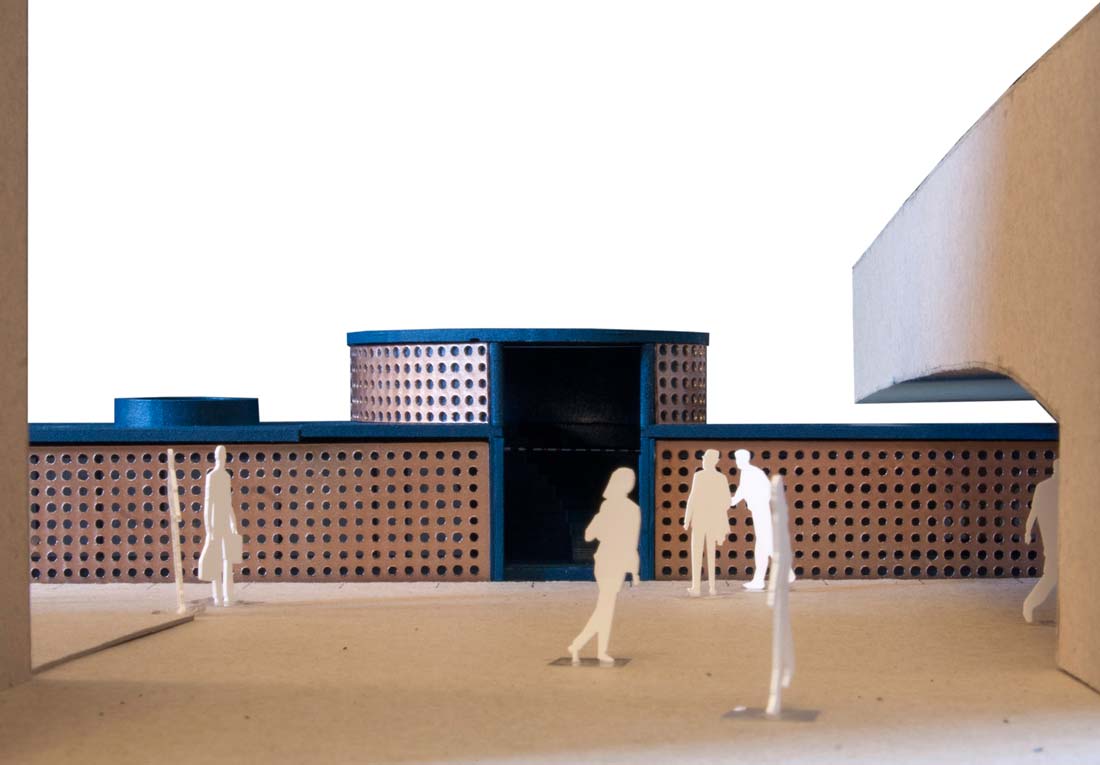



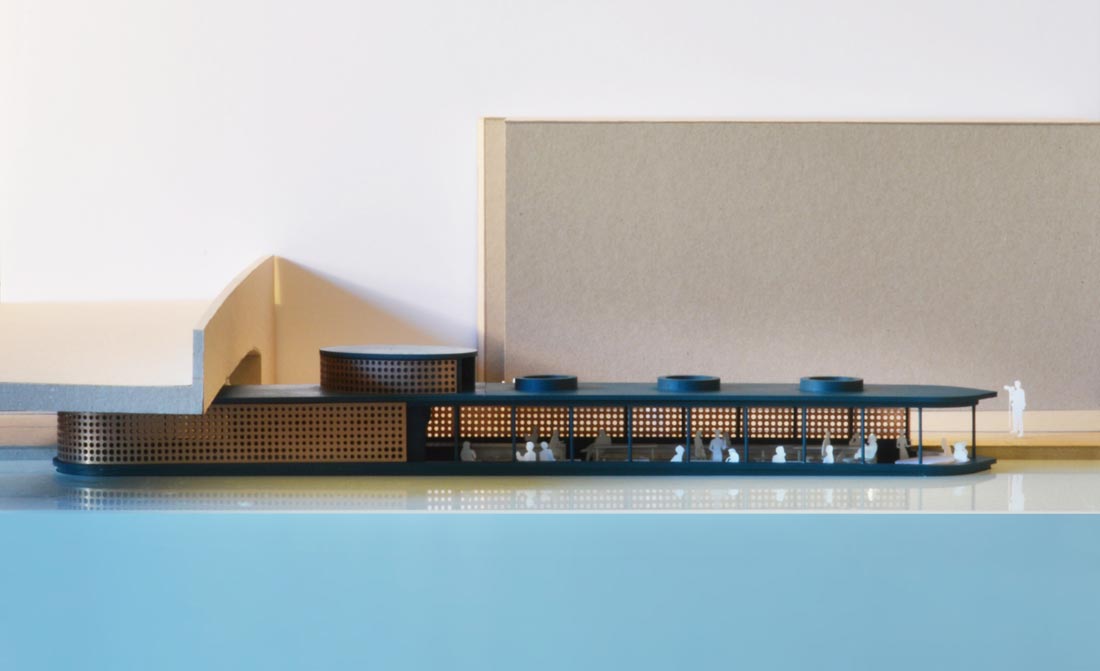







Drawings






E173.
Paddington Barge
Year:
2018
Location: London
, England
Category:
Public