CAST, Helston
2016-18
116
Re-purposing of a historic school building to create spaces for creativity and community. The building is now run as artists’ studios and the proposals were to provide a new café space with commercial kitchen, additional artists’ studios and ancillary space and an artists’ residence. We have been working with arts charity CAST (the Cornubian Arts & Science Trust) on the development of its growth strategy and building since 2015.
More text
A landmark building in the historic centre of Helston, although unlisted, the CAST building is still recognised as a building of historic importance within the Conservation Area. It was built as The Passmore Edwards Institute in 1897-8 as a Science and Art School, and extended in 1905 to become Cornwall’s first County Secondary School.
In 2015 we were asked to help the Trust prepare a feasibility study for their building, which was already in informal use as artists’ studios. The aim of the project was to consolidate this usage whilst looking to provide new facilities for the community and new income streams for CAST. At the same time, Trustees wished to upgrade the fabric of the building so as to make it more environmentally sustainable, more financially resilient and to extend its life.
We worked with CAST to articulate the vision and brief for the building. This formed the basis of a successful funding application to Arts Council England to support the creation of a new café, terrace, community space and support spaces within the original footprint of the building, as well as new for-purpose studio spaces within underused space behind.
After the success of the funding bid, we continued working with CAST to secure pre-planning advice and helped them win subsequent full planning applications to renovate the locally listed building. The repair and conversion works were informed by an analysis and condition survey of the building.
The project was delivered in collaboration with local architect Alison Bunning (link) who led on the latter stages. As well as being a crucial part of consolidating the charity’s work, the project has helped reinstate the importance of a building which is a focal point in Helston town centre, and has a significant civic and architectural history for the town.
Building services have been reworked and access for disabled people improved, with only minor demolition works required to non-original parts of the building.
The building today combines creative workspaces with flexible public facilities, gallery and education spaces, serving as a central hub within a wider network of creativity in this part of Cornwall. The renovated community hall provides a multi-purpose space with increased capacity and income generation through hires.
The zoning of the space - with its own street entrance, lobby, servery kitchen and WCs - means that it can host relatively large-scale events without disturbing artist tenants and other users of the building.
Re-purposing of a historic school building to create spaces for creativity and community. The building is now run as artists’ studios and the proposals were to provide a new café space with commercial kitchen, additional artists’ studios and ancillary space and an artists’ residence. We have been working with arts charity CAST (the Cornubian Arts & Science Trust) on the development of its growth strategy and building since 2015.
More text
A landmark building in the historic centre of Helston, although unlisted, the CAST building is still recognised as a building of historic importance within the Conservation Area. It was built as The Passmore Edwards Institute in 1897-8 as a Science and Art School, and extended in 1905 to become Cornwall’s first County Secondary School.
In 2015 we were asked to help the Trust prepare a feasibility study for their building, which was already in informal use as artists’ studios. The aim of the project was to consolidate this usage whilst looking to provide new facilities for the community and new income streams for CAST. At the same time, Trustees wished to upgrade the fabric of the building so as to make it more environmentally sustainable, more financially resilient and to extend its life.
We worked with CAST to articulate the vision and brief for the building. This formed the basis of a successful funding application to Arts Council England to support the creation of a new café, terrace, community space and support spaces within the original footprint of the building, as well as new for-purpose studio spaces within underused space behind.
After the success of the funding bid, we continued working with CAST to secure pre-planning advice and helped them win subsequent full planning applications to renovate the locally listed building. The repair and conversion works were informed by an analysis and condition survey of the building.
The project was delivered in collaboration with local architect Alison Bunning (link) who led on the latter stages. As well as being a crucial part of consolidating the charity’s work, the project has helped reinstate the importance of a building which is a focal point in Helston town centre, and has a significant civic and architectural history for the town.
Building services have been reworked and access for disabled people improved, with only minor demolition works required to non-original parts of the building.
The building today combines creative workspaces with flexible public facilities, gallery and education spaces, serving as a central hub within a wider network of creativity in this part of Cornwall. The renovated community hall provides a multi-purpose space with increased capacity and income generation through hires.
The zoning of the space - with its own street entrance, lobby, servery kitchen and WCs - means that it can host relatively large-scale events without disturbing artist tenants and other users of the building.
Re-purposing of a historic school building to create spaces for creativity and community. The building is now run as artists’ studios and the proposals were to provide a new café space with commercial kitchen, additional artists’ studios and ancillary space and an artists’ residence. We have been working with arts charity CAST (the Cornubian Arts & Science Trust) on the development of its growth strategy and building since 2015.
More text
A landmark building in the historic centre of Helston, although unlisted, the CAST building is still recognised as a building of historic importance within the Conservation Area. It was built as The Passmore Edwards Institute in 1897-8 as a Science and Art School, and extended in 1905 to become Cornwall’s first County Secondary School.
In 2015 we were asked to help the Trust prepare a feasibility study for their building, which was already in informal use as artists’ studios. The aim of the project was to consolidate this usage whilst looking to provide new facilities for the community and new income streams for CAST. At the same time, Trustees wished to upgrade the fabric of the building so as to make it more environmentally sustainable, more financially resilient and to extend its life.
We worked with CAST to articulate the vision and brief for the building. This formed the basis of a successful funding application to Arts Council England to support the creation of a new café, terrace, community space and support spaces within the original footprint of the building, as well as new for-purpose studio spaces within underused space behind.
After the success of the funding bid, we continued working with CAST to secure pre-planning advice and helped them win subsequent full planning applications to renovate the locally listed building. The repair and conversion works were informed by an analysis and condition survey of the building.
The project was delivered in collaboration with local architect Alison Bunning (link) who led on the latter stages. As well as being a crucial part of consolidating the charity’s work, the project has helped reinstate the importance of a building which is a focal point in Helston town centre, and has a significant civic and architectural history for the town.
Building services have been reworked and access for disabled people improved, with only minor demolition works required to non-original parts of the building.
The building today combines creative workspaces with flexible public facilities, gallery and education spaces, serving as a central hub within a wider network of creativity in this part of Cornwall. The renovated community hall provides a multi-purpose space with increased capacity and income generation through hires.
The zoning of the space - with its own street entrance, lobby, servery kitchen and WCs - means that it can host relatively large-scale events without disturbing artist tenants and other users of the building.
Re-purposing of a historic school building to create spaces for creativity and community. The building is now run as artists’ studios and the proposals were to provide a new café space with commercial kitchen, additional artists’ studios and ancillary space and an artists’ residence. We have been working with arts charity CAST (the Cornubian Arts & Science Trust) on the development of its growth strategy and building since 2015.
More text
A landmark building in the historic centre of Helston, although unlisted, the CAST building is still recognised as a building of historic importance within the Conservation Area. It was built as The Passmore Edwards Institute in 1897-8 as a Science and Art School, and extended in 1905 to become Cornwall’s first County Secondary School.
In 2015 we were asked to help the Trust prepare a feasibility study for their building, which was already in informal use as artists’ studios. The aim of the project was to consolidate this usage whilst looking to provide new facilities for the community and new income streams for CAST. At the same time, Trustees wished to upgrade the fabric of the building so as to make it more environmentally sustainable, more financially resilient and to extend its life.
We worked with CAST to articulate the vision and brief for the building. This formed the basis of a successful funding application to Arts Council England to support the creation of a new café, terrace, community space and support spaces within the original footprint of the building, as well as new for-purpose studio spaces within underused space behind.
After the success of the funding bid, we continued working with CAST to secure pre-planning advice and helped them win subsequent full planning applications to renovate the locally listed building. The repair and conversion works were informed by an analysis and condition survey of the building.
The project was delivered in collaboration with local architect Alison Bunning (link) who led on the latter stages. As well as being a crucial part of consolidating the charity’s work, the project has helped reinstate the importance of a building which is a focal point in Helston town centre, and has a significant civic and architectural history for the town.
Building services have been reworked and access for disabled people improved, with only minor demolition works required to non-original parts of the building.
The building today combines creative workspaces with flexible public facilities, gallery and education spaces, serving as a central hub within a wider network of creativity in this part of Cornwall. The renovated community hall provides a multi-purpose space with increased capacity and income generation through hires.
The zoning of the space - with its own street entrance, lobby, servery kitchen and WCs - means that it can host relatively large-scale events without disturbing artist tenants and other users of the building.
Re-purposing of a historic school building to create spaces for creativity and community. The building is now run as artists’ studios and the proposals were to provide a new café space with commercial kitchen, additional artists’ studios and ancillary space and an artists’ residence. We have been working with arts charity CAST (the Cornubian Arts & Science Trust) on the development of its growth strategy and building since 2015.
More text
A landmark building in the historic centre of Helston, although unlisted, the CAST building is still recognised as a building of historic importance within the Conservation Area. It was built as The Passmore Edwards Institute in 1897-8 as a Science and Art School, and extended in 1905 to become Cornwall’s first County Secondary School.
In 2015 we were asked to help the Trust prepare a feasibility study for their building, which was already in informal use as artists’ studios. The aim of the project was to consolidate this usage whilst looking to provide new facilities for the community and new income streams for CAST. At the same time, Trustees wished to upgrade the fabric of the building so as to make it more environmentally sustainable, more financially resilient and to extend its life.
We worked with CAST to articulate the vision and brief for the building. This formed the basis of a successful funding application to Arts Council England to support the creation of a new café, terrace, community space and support spaces within the original footprint of the building, as well as new for-purpose studio spaces within underused space behind.
After the success of the funding bid, we continued working with CAST to secure pre-planning advice and helped them win subsequent full planning applications to renovate the locally listed building. The repair and conversion works were informed by an analysis and condition survey of the building.
The project was delivered in collaboration with local architect Alison Bunning (link) who led on the latter stages. As well as being a crucial part of consolidating the charity’s work, the project has helped reinstate the importance of a building which is a focal point in Helston town centre, and has a significant civic and architectural history for the town.
Building services have been reworked and access for disabled people improved, with only minor demolition works required to non-original parts of the building.
The building today combines creative workspaces with flexible public facilities, gallery and education spaces, serving as a central hub within a wider network of creativity in this part of Cornwall. The renovated community hall provides a multi-purpose space with increased capacity and income generation through hires.
The zoning of the space - with its own street entrance, lobby, servery kitchen and WCs - means that it can host relatively large-scale events without disturbing artist tenants and other users of the building.
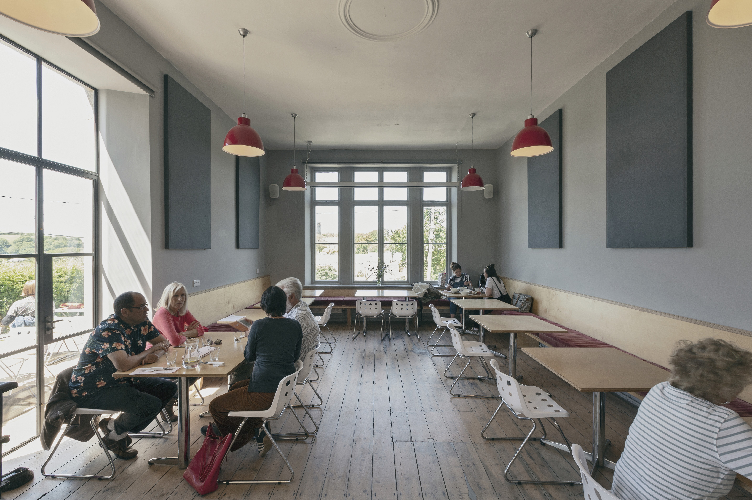




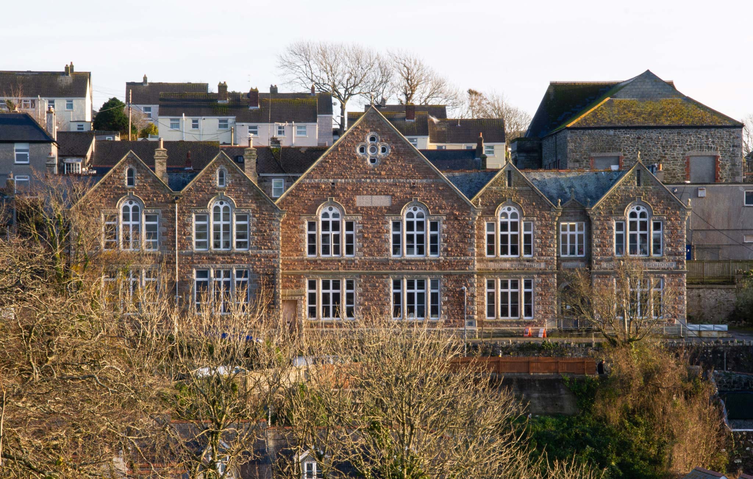




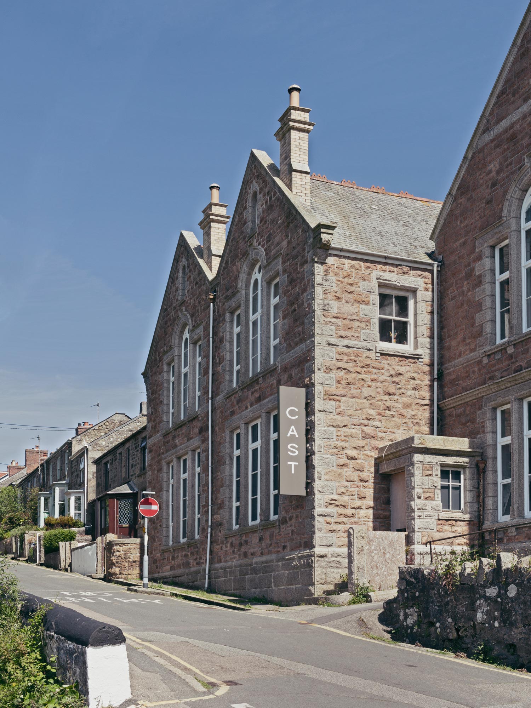


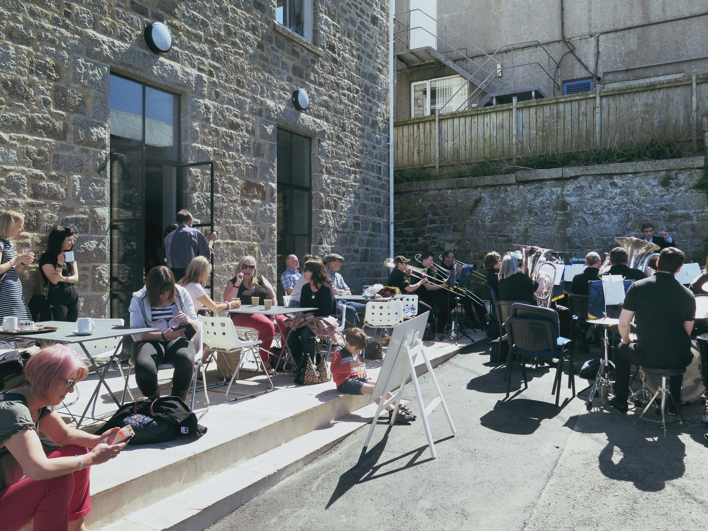


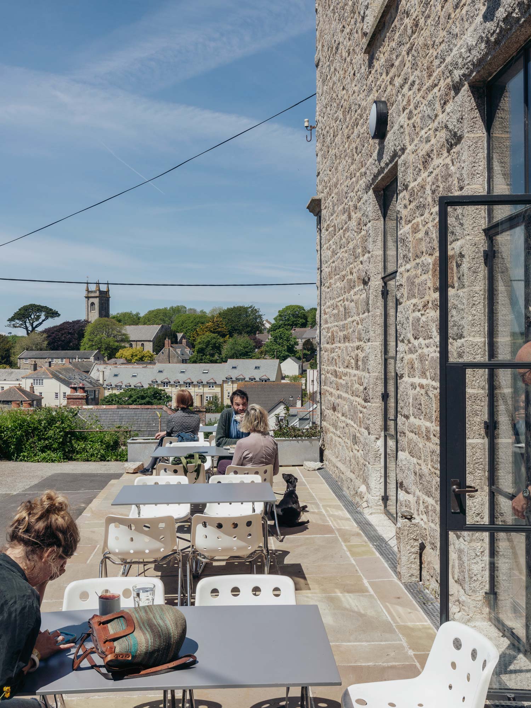


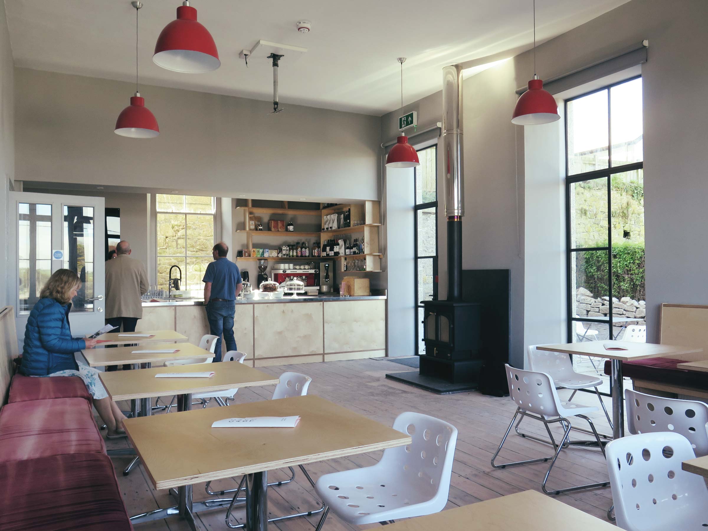


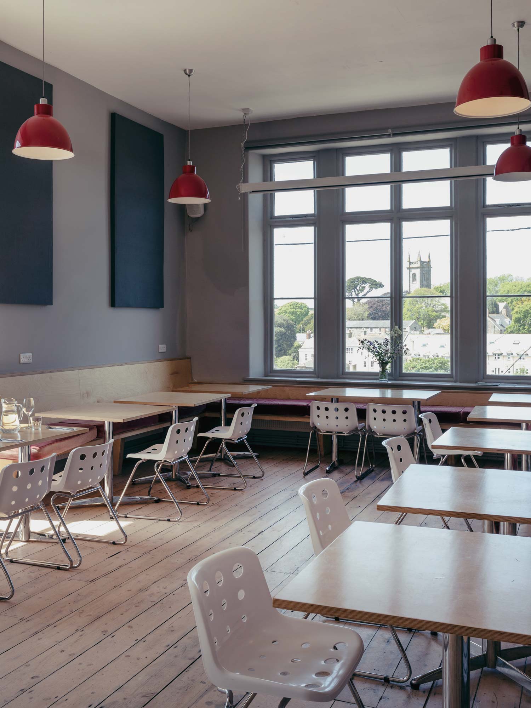


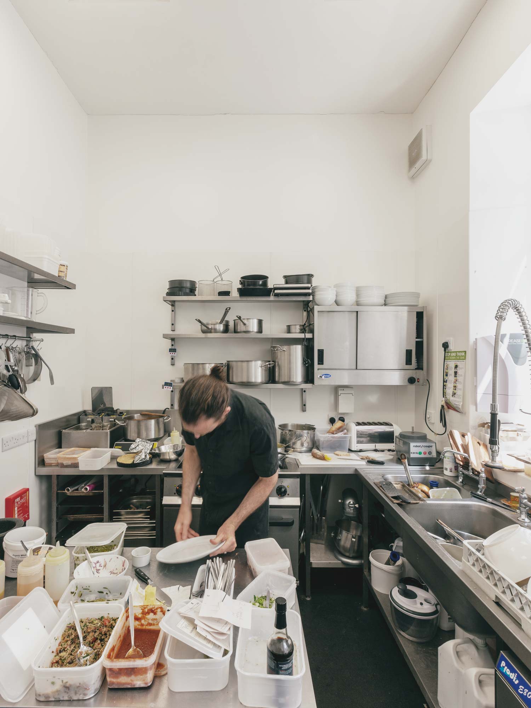


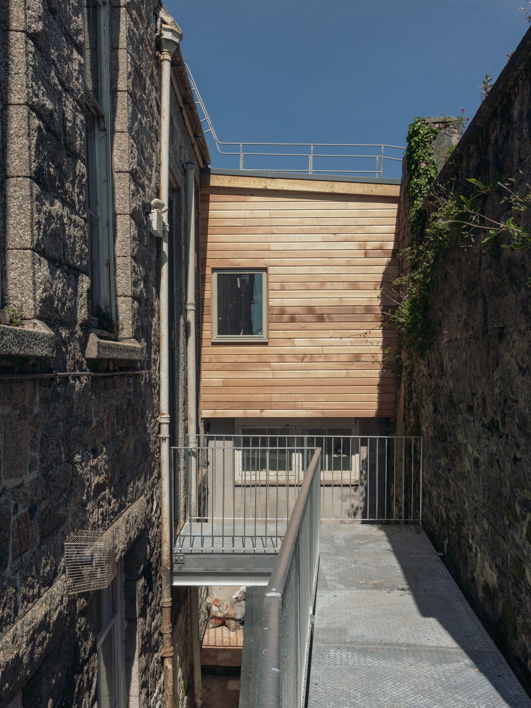


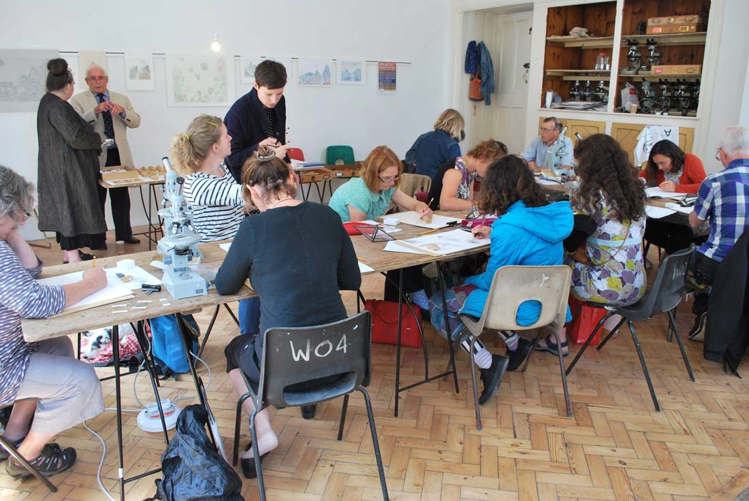


Process
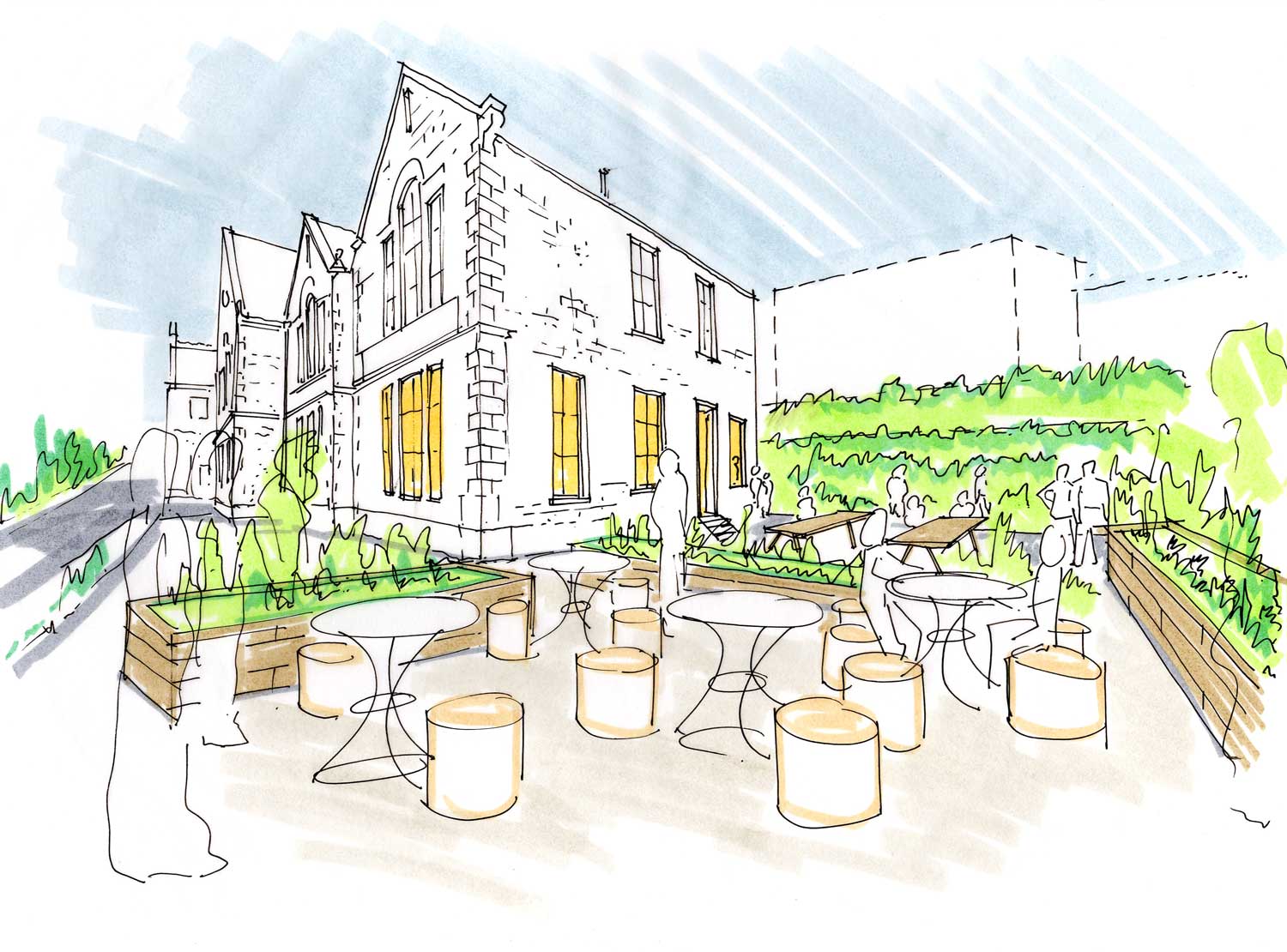



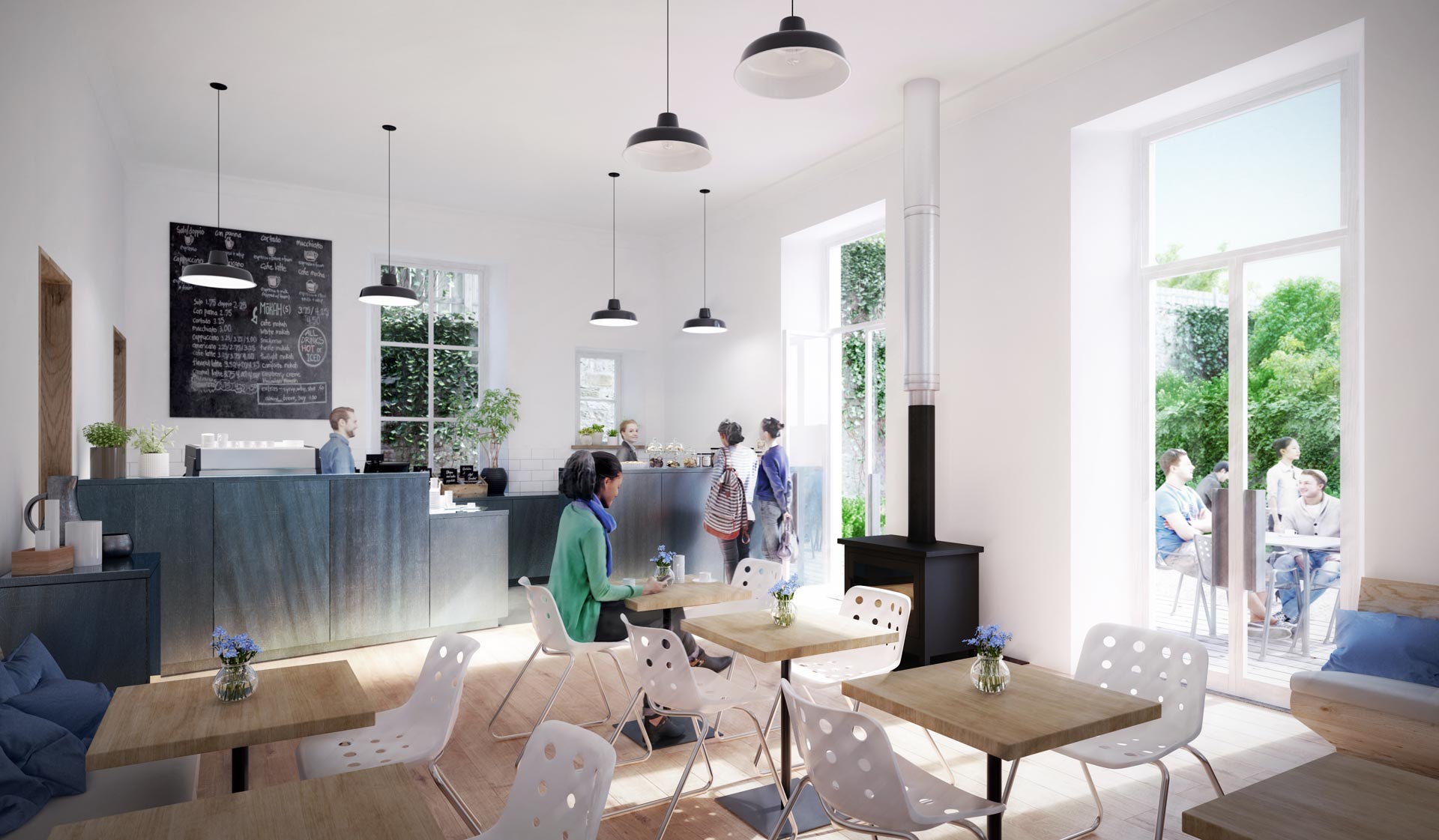



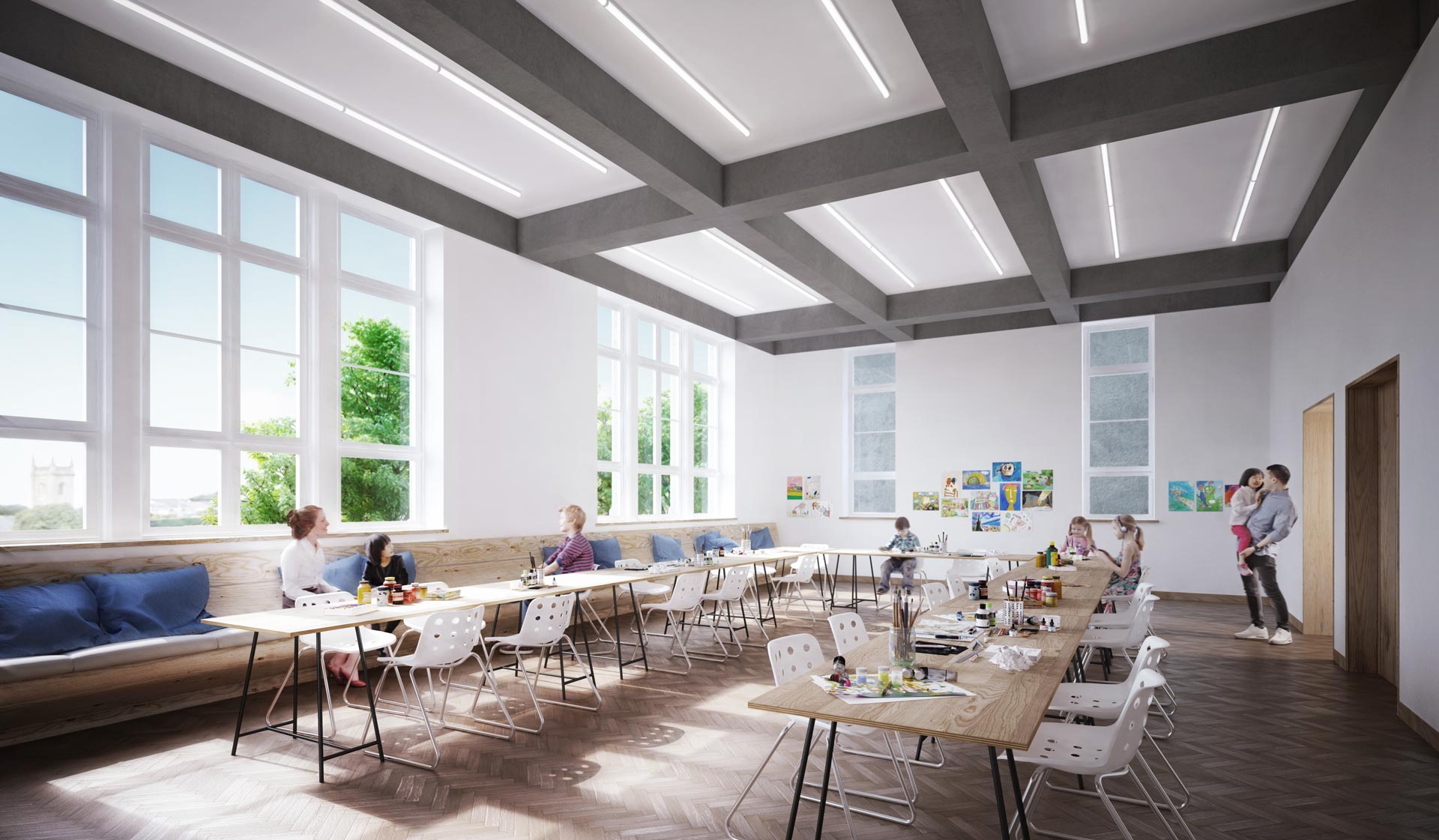



Original condition of the building
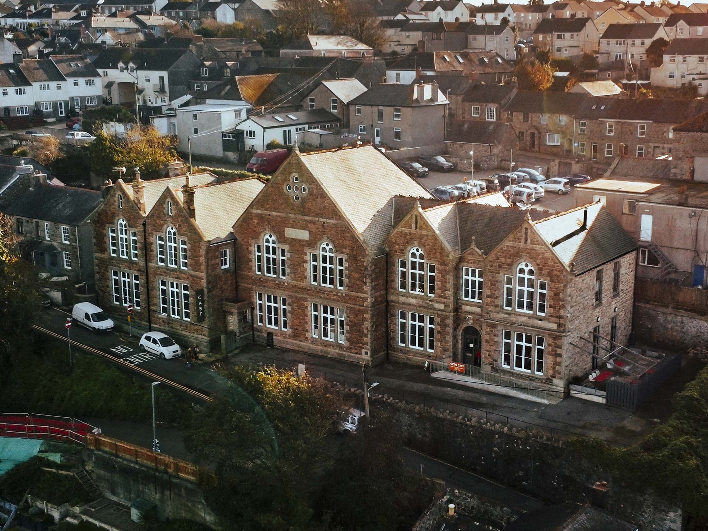


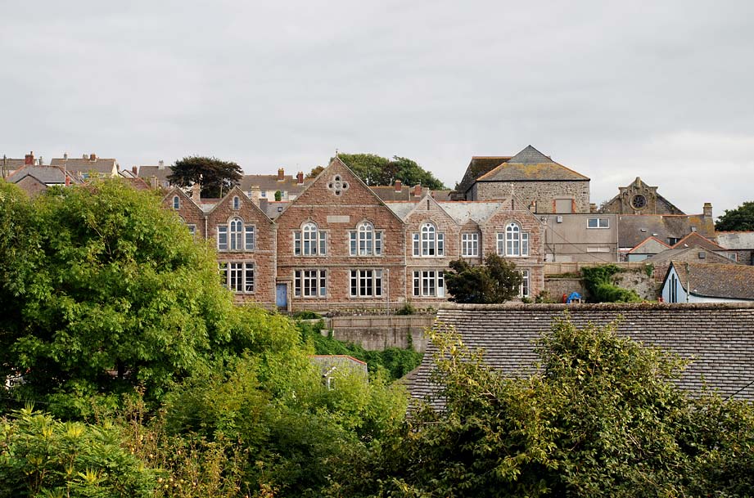


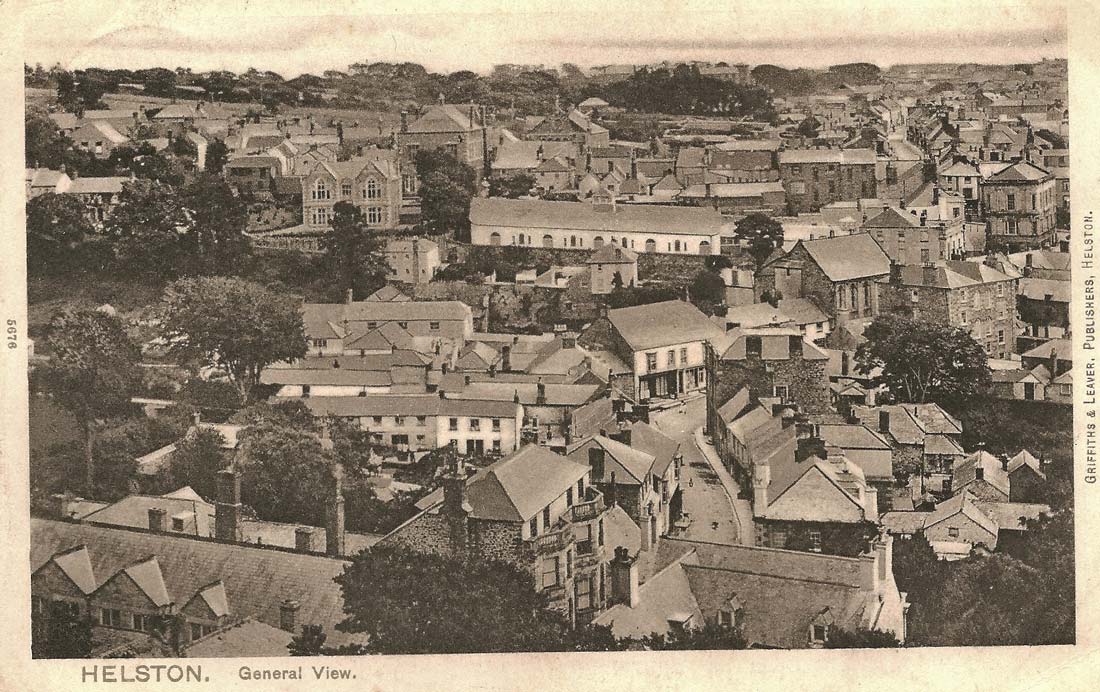


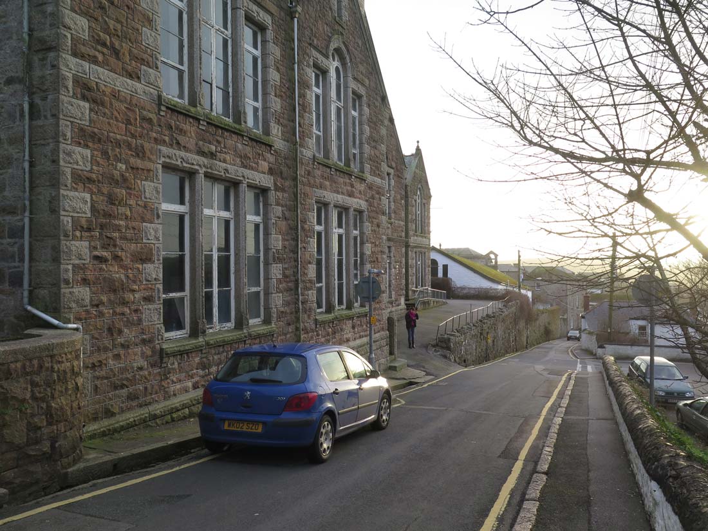


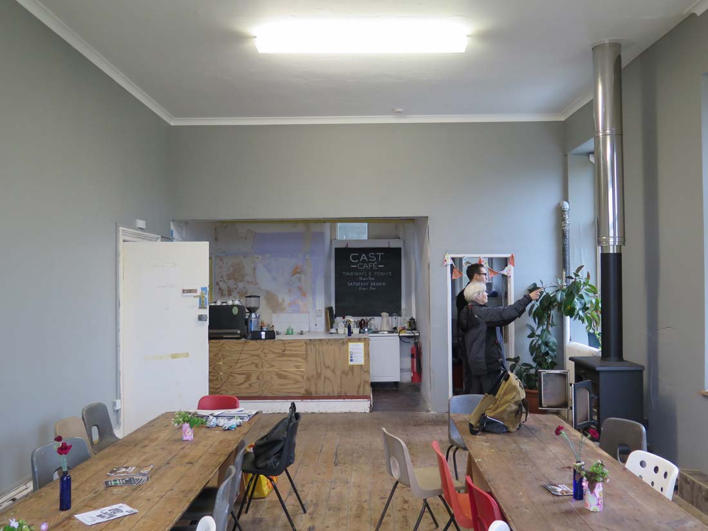


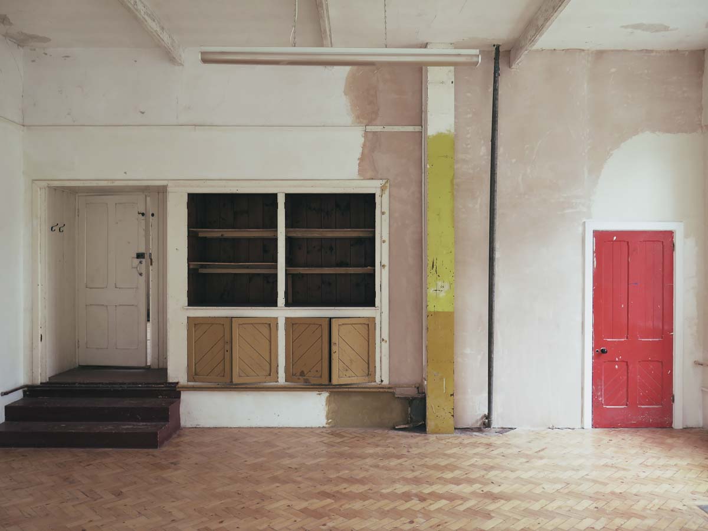


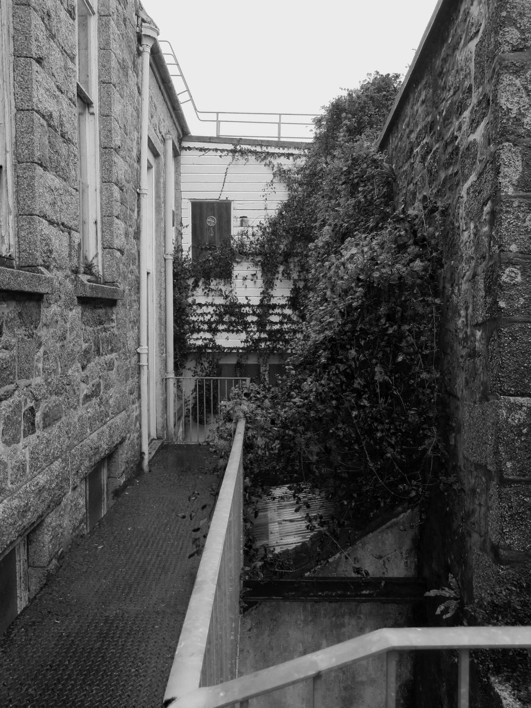


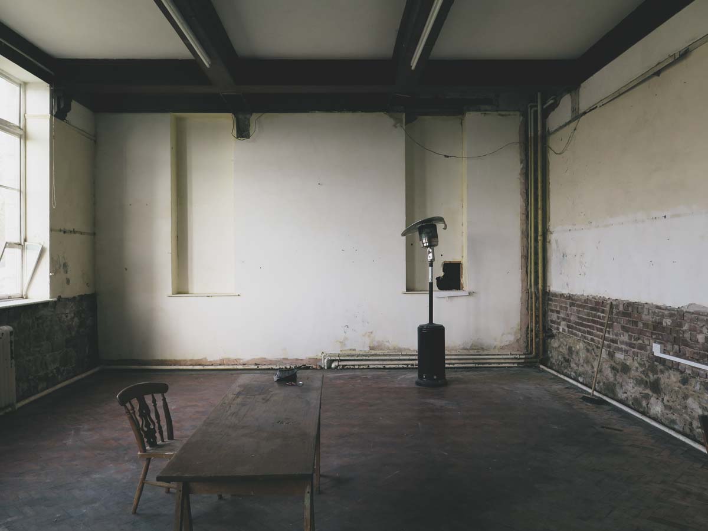


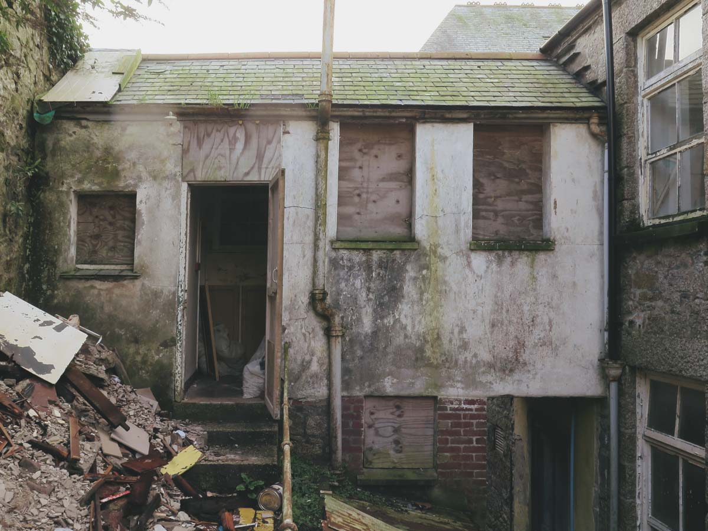


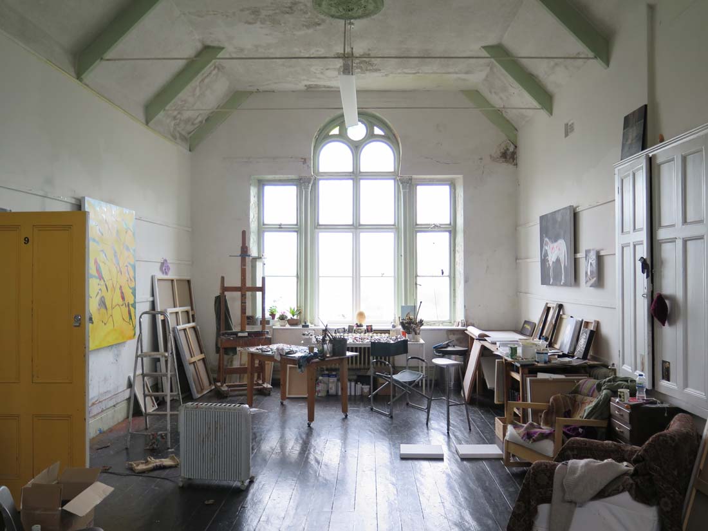


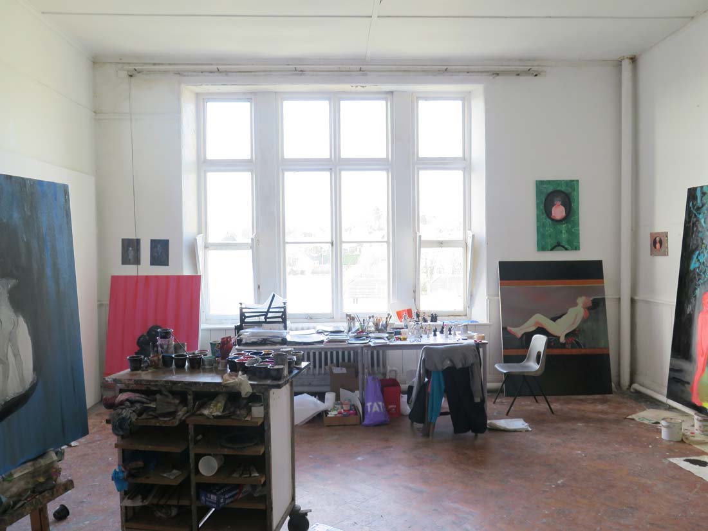


Drawings
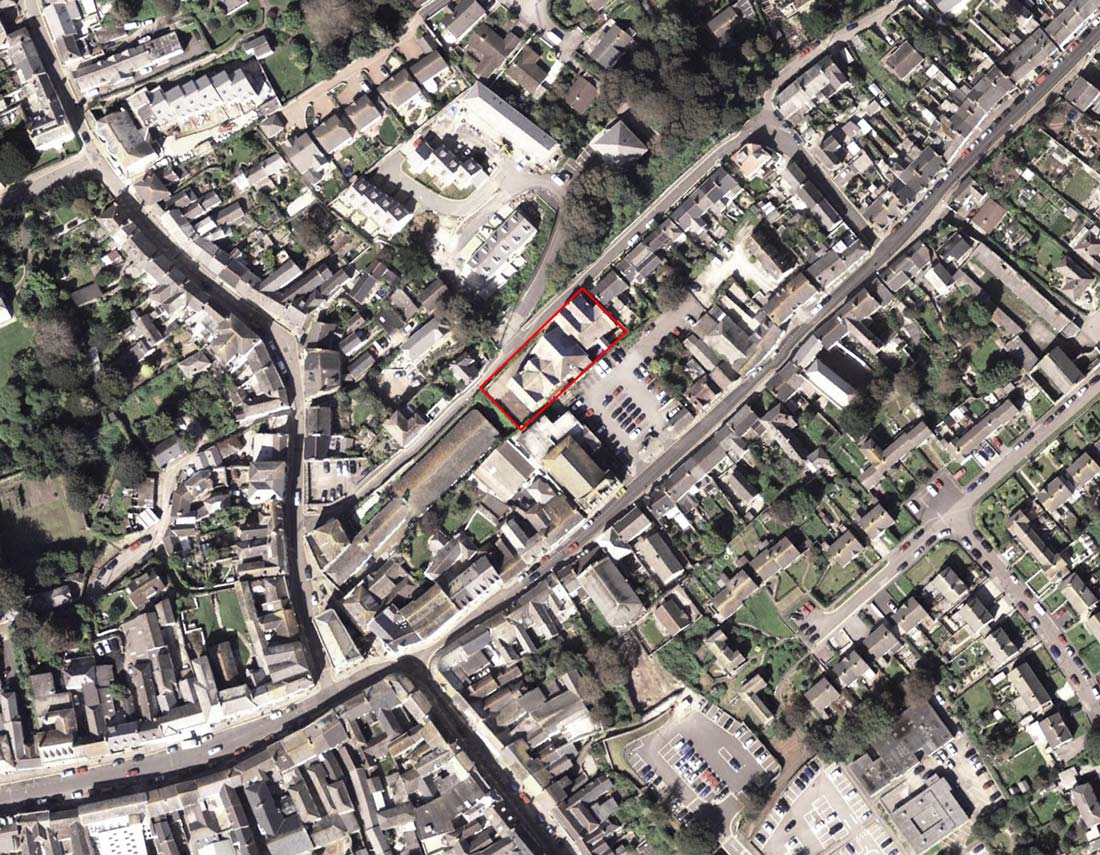


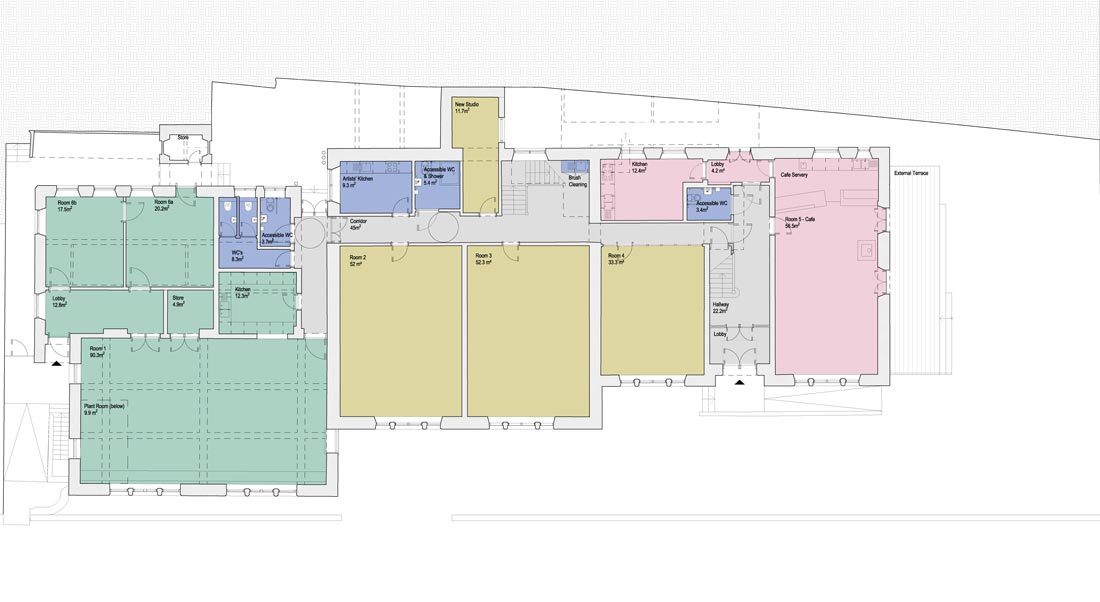


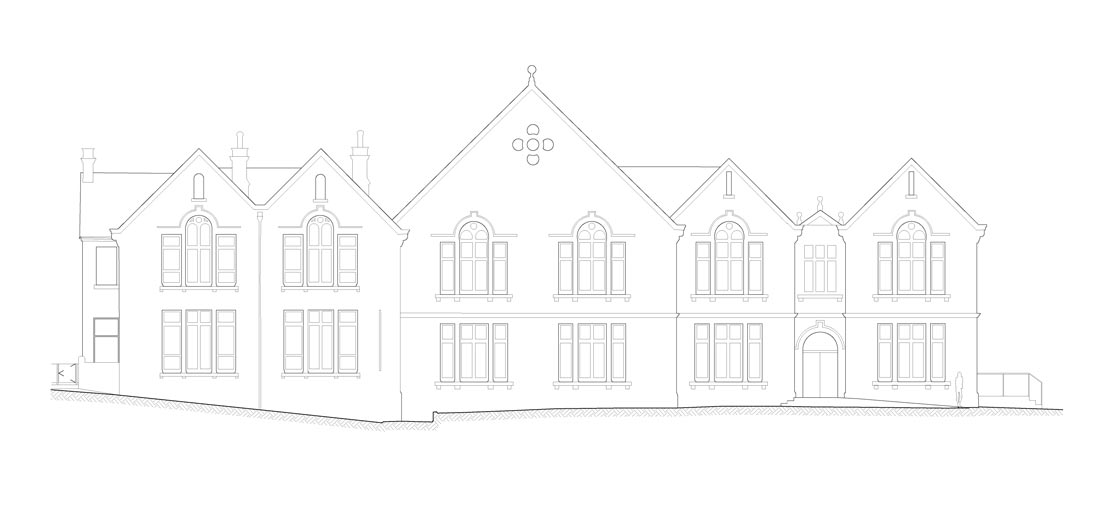


116.
CAST, Helston
Year:
2016-18
Location: Helston, Cornwall
, UK
Category:
Public
, Workspace
, Heritage
, Arts
Restrictions: Locally listed, Conservation area
Project 2015-17; Construction 2018-19
Team: Oliver Cooke, Francis Fawcett, Andy Gibbs
Collaborator: Alison Bunning - link
Photos: Graham Gaunt, Cooke Fawcett
Read more about how we work on arts projects.
Read more about how we work on heritage projects.